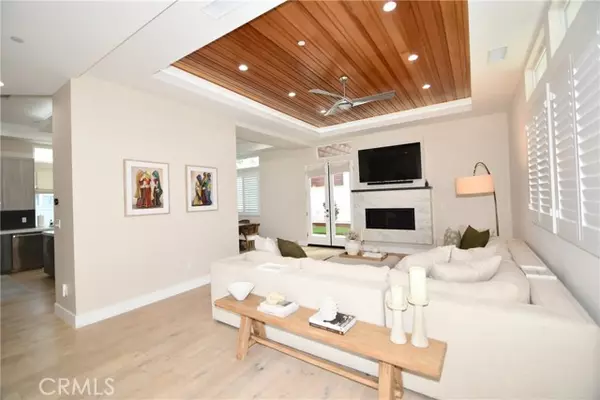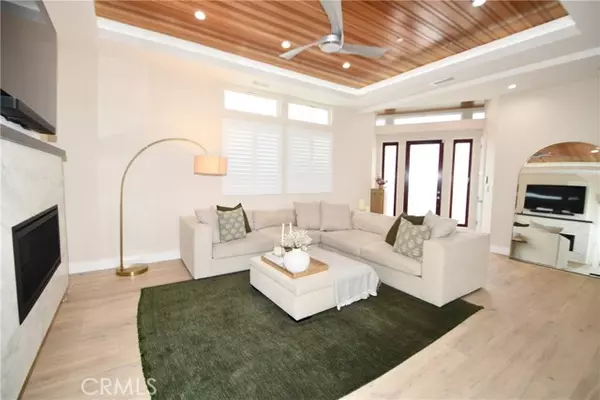2016 Perry Ave #A Redondo Beach, CA 90278
4 Beds
4 Baths
2,508 SqFt
UPDATED:
01/09/2025 11:17 PM
Key Details
Property Type Single Family Home
Listing Status Active
Purchase Type For Sale
Square Footage 2,508 sqft
Price per Sqft $868
MLS Listing ID SB-25000637
Style Contemporary
Bedrooms 4
Full Baths 3
Half Baths 1
Year Built 2021
Lot Size 7,473 Sqft
Property Description
Location
State CA
County Los Angeles
Zoning RBR-2
Interior
Interior Features Balcony, Built-In Features, Ceiling Fan(s), High Ceilings, Open Floorplan, Pantry, Recessed Lighting, Wired for Sound, Kitchen Island, Kitchen Open to Family Room, Quartz Counters, Self-Closing Cabinet Doors, Self-Closing Drawers, Utility Sink
Heating Forced Air
Cooling Central Air
Flooring Wood
Fireplaces Type Electric, Living Room, Master Bedroom
Inclusions Refrigerator
Laundry Gas Dryer Hookup, Individual Room, Inside, Upper Level, Washer Hookup
Exterior
Exterior Feature Lighting
Parking Features Direct Garage Access, Driveway
Garage Spaces 2.0
Pool None
Community Features Curbs, Gutters, Sidewalks, Storm Drains, Street Lights
Utilities Available Sewer Connected, Water Connected, Electricity Connected, Natural Gas Connected
View Y/N No
View None
Building
Lot Description Sprinklers, Front Yard, Landscaped, Lot 6500-9999, Sprinkler System, Sprinklers In Front, Sprinklers In Rear, Back Yard
Sewer Public Sewer
Schools
High Schools Redondo Union





