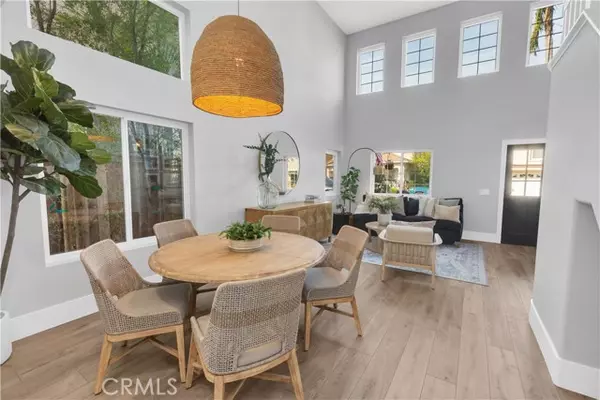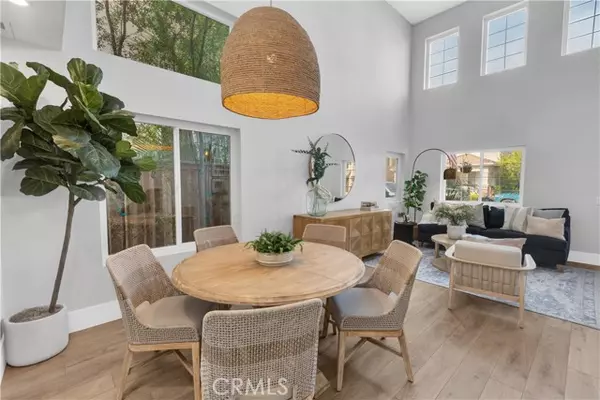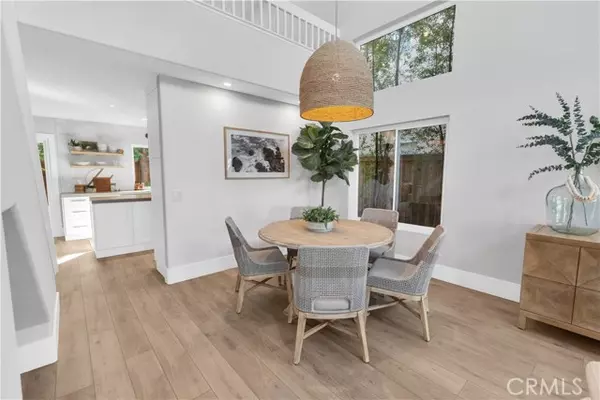14 Sherwood Drive Aliso Viejo, CA 92656
4 Beds
3 Baths
1,929 SqFt
UPDATED:
01/08/2025 06:17 PM
Key Details
Property Type Single Family Home
Listing Status Pending
Purchase Type For Sale
Square Footage 1,929 sqft
Price per Sqft $790
Subdivision California Summit
MLS Listing ID OC-25002218
Style Craftsman
Bedrooms 4
Full Baths 2
Half Baths 1
HOA Fees $70
Year Built 1997
Lot Size 3,150 Sqft
Property Description
Location
State CA
County Orange
Interior
Interior Features Ceiling Fan(s), High Ceilings, Open Floorplan, Pantry, Recessed Lighting, Storage, Kitchen Island, Remodeled Kitchen, Self-Closing Cabinet Doors, Self-Closing Drawers, Utility Sink
Heating Central, Forced Air
Cooling Central Air
Flooring Vinyl, Tile
Fireplaces Type Family Room
Laundry Dryer Included, Gas Dryer Hookup, In Closet, Upper Level, Washer Hookup, Washer Included
Exterior
Parking Features Direct Garage Access
Garage Spaces 2.0
Pool None
Community Features Dog Park, Hiking, Sidewalks, Storm Drains, Street Lights, Suburban
Utilities Available Sewer Available, Water Available, Cable Available, Electricity Available, Phone Available
View Y/N No
View None
Building
Lot Description Sprinklers, Front Yard, Sprinkler System, Sprinklers In Front, Sprinklers In Rear, Back Yard
Sewer Public Sewer





