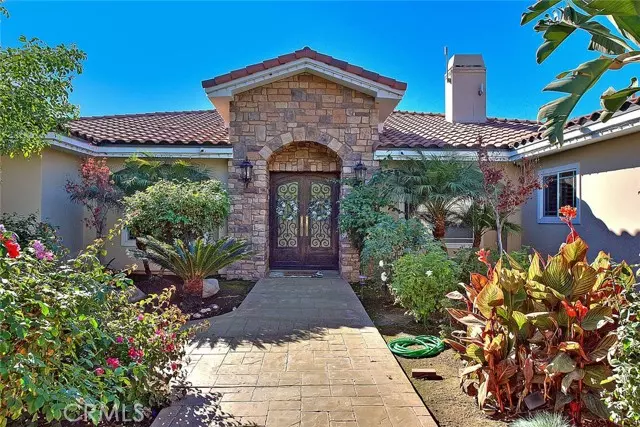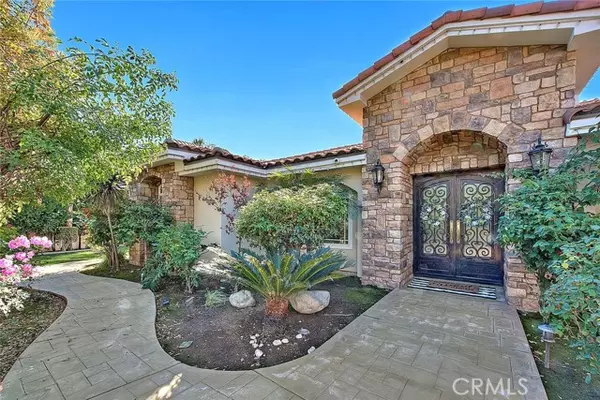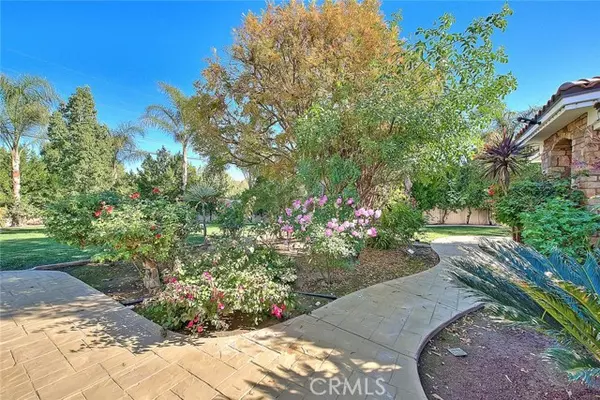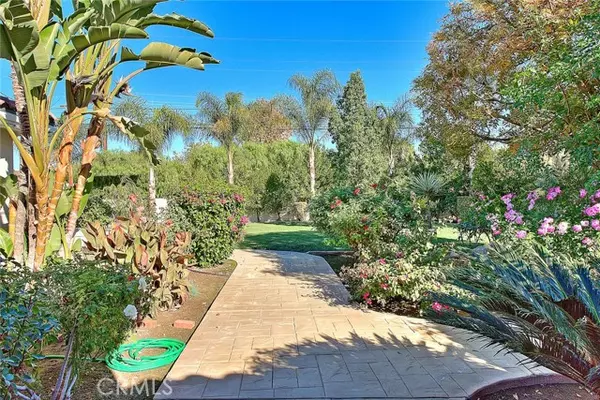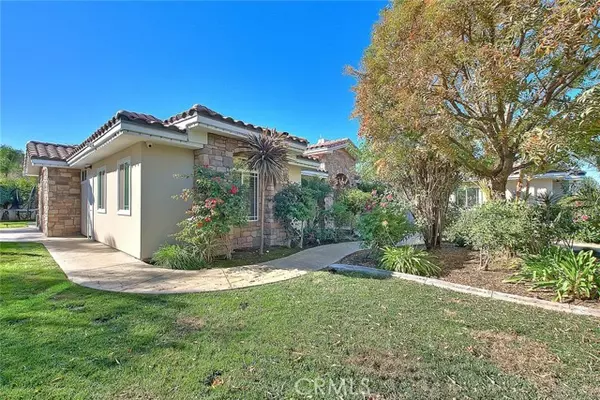REQUEST A TOUR If you would like to see this home without being there in person, select the "Virtual Tour" option and your agent will contact you to discuss available opportunities.
In-PersonVirtual Tour
Listed by Miguel Ibarra • Coldwell Banker Top Team
$ 4,500
Active
7255 Reche Canyon Road Colton, CA 92324
4 Beds
3 Baths
3,150 SqFt
UPDATED:
01/06/2025 11:58 PM
Key Details
Property Type Single Family Home
Listing Status Active
Purchase Type For Rent
Square Footage 3,150 sqft
MLS Listing ID TR-24255022
Style Mediterranean
Bedrooms 4
Full Baths 3
Year Built 2008
Lot Size 0.482 Acres
Property Description
Welcome to 7255 Reche Canyon Rd, an exceptional property that combines modern upgrades with timeless charm. The current owner has meticulously renovated this home from top to bottom, ensuring every detail reflects quality and care. This spacious residence boasts 4 generously sized bedrooms and 3 beautifully appointed bathrooms, offering both comfort and functionality. The layout includes a formal living room perfect for hosting guests or relaxing with family, as well as a spacious office ideal for working from home or pursuing personal projects. The kitchen is a chef's dream, featuring stunning granite countertops, ample cabinetry, and an adjacent formal dining area, where you can enjoy meals with family and friends. For more casual gatherings, there is a separate sitting area in the kitchen, providing a cozy and inviting space. Step outside to the beautifully landscaped front and backyard, which have been thoughtfully designed for both aesthetics and functionality. The backyard is an entertainer's paradise, complete with a built-in BBQ grill and oven, ideal for outdoor dining and gatherings. Adding to the charm is a delightful dollhouse, a magical space for children to play and explore. This property offers a blend of elegance and comfort, making it the perfect sanctuary for family life and entertaining. Don't miss the opportunity to experience all that 7255 Reche Canyon Rd has to offer!
Location
State CA
County Riverside
Zoning R-A-2 1/2
Interior
Interior Features Open Floorplan, High Ceilings, Granite Counters, Kitchen Island
Heating Central
Cooling Central Air
Fireplaces Type Living Room
Laundry Individual Room
Exterior
Parking Features RV Access/Parking, Direct Garage Access, Driveway
Garage Spaces 2.0
Pool None
Community Features Curbs
Utilities Available Propane
View Y/N Yes
View Mountain(s)
Building
Lot Description 0-1 Unit/Acre
Sewer Septic Type Unknown

