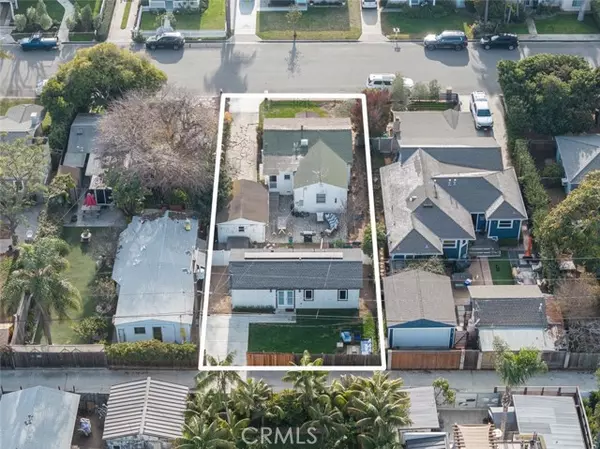REQUEST A TOUR If you would like to see this home without being there in person, select the "Virtual Tour" option and your agent will contact you to discuss available opportunities.
In-PersonVirtual Tour
Listed by Annie Clougherty • Compass
$ 1,795,000
Est. payment /mo
Active Under Contract
264 Walnut Street Costa Mesa, CA 92627
3 Beds
2 Baths
1,484 SqFt
UPDATED:
01/20/2025 02:47 AM
Key Details
Property Type Single Family Home
Listing Status Active Under Contract
Purchase Type For Sale
Square Footage 1,484 sqft
Price per Sqft $1,209
Subdivision Eastside Central
MLS Listing ID NP-25002692
Bedrooms 3
Full Baths 2
Year Built 1947
Lot Size 6,381 Sqft
Property Description
Exciting Eastside Costa Mesa Opportunity! Discover the charm of this Eastside Costa Mesa property located on the desirable, tree-lined street of Walnut. This unique offering features a classic front cottage and a separate, newly built ADU, offering endless possibilities for living, renting, or investing. Main Cottage Highlights: Original hardwood floors that exude timeless character with 2 cozy bedrooms and 1 bathroom, large wrap-around yard for entertaining or relaxation and a separate laundry room inside off of the kitchen. Great 1-car garage for added convenience and a long driveway for extra parking. Newly Built ADU Features: 1 bedroom, 1 bathroom, and private entrance off the back alley. Modern luxury vinyl plank flooring and air conditioning, solar, and interior laundry in the ADU. A spacious grassy yard and a long driveway for ample parking. The properties are separated by a white vinyl fence, creating privacy. However, this can be easily removed to combine both spaces into a single-family home if desired. With a total of 1,484 square feet (944 sq. ft. main home + 540 sq. ft. ADU), this property is perfect for: A starter home with income potential by renting one unit, multigenerational living with separate spaces, an investment opportunity in a highly sought-after location. Don't miss out on this rare find in the heart of Eastside Costa Mesa! Floor plan located in the supplements.
Location
State CA
County Orange
Interior
Heating Wall Furnace
Cooling Central Air
Flooring Carpet, Laminate, Wood
Fireplaces Type None
Inclusions appliances owned by seller
Laundry Individual Room, Inside
Exterior
Parking Features Driveway
Garage Spaces 1.0
Pool None
Community Features Curbs
View Y/N Yes
Building
Lot Description Front Yard, Lawn, 0-1 Unit/Acre
Sewer Public Sewer





