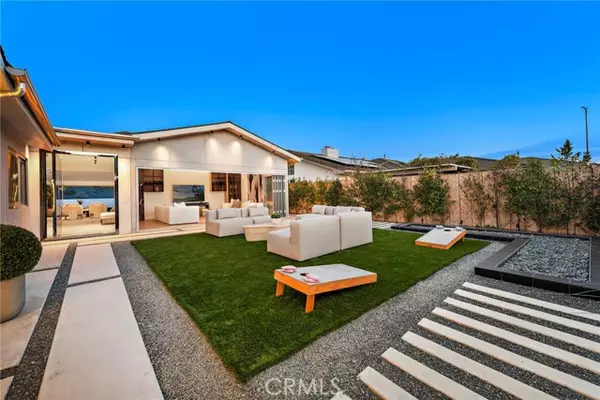1318 Outrigger Drive Corona Del Mar, CA 92625
4 Beds
5 Baths
3,311 SqFt
UPDATED:
01/26/2025 02:35 AM
Key Details
Property Type Single Family Home
Listing Status Active
Purchase Type For Sale
Square Footage 3,311 sqft
Price per Sqft $2,264
Subdivision Harbor View Hills 2
MLS Listing ID OC-25003531
Style Contemporary,Mid Century Modern,Modern
Bedrooms 4
Full Baths 4
Half Baths 1
HOA Fees $108/mo
Year Built 2024
Lot Size 9,800 Sqft
Property Description
Location
State CA
County Orange
Interior
Interior Features High Ceilings, Open Floorplan, Recessed Lighting, Track Lighting, Kitchen Island, Kitchen Open to Family Room
Heating Ductless, Zoned
Cooling Ductless, Zoned
Fireplaces Type None
Laundry Individual Room, Inside
Exterior
Exterior Feature Barbeque Private
Parking Features Driveway
Garage Spaces 3.0
Pool Private, In Ground
Community Features Biking, Curbs, Dog Park, Golf, Hiking, Sidewalks, Suburban
View Y/N Yes
Building
Lot Description Front Yard, Landscaped, Level with Street, Rectangular Lot, 0-1 Unit/Acre
Sewer Public Sewer





