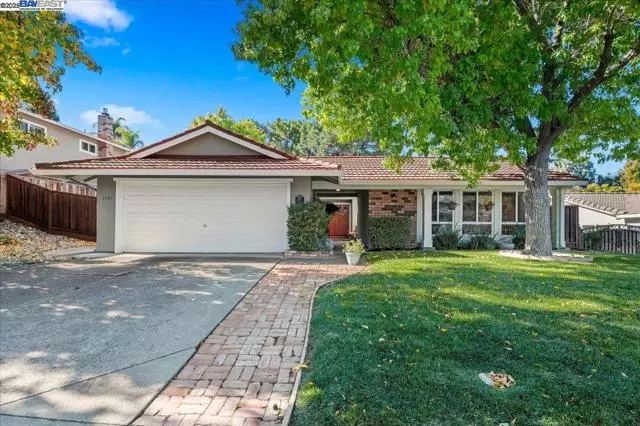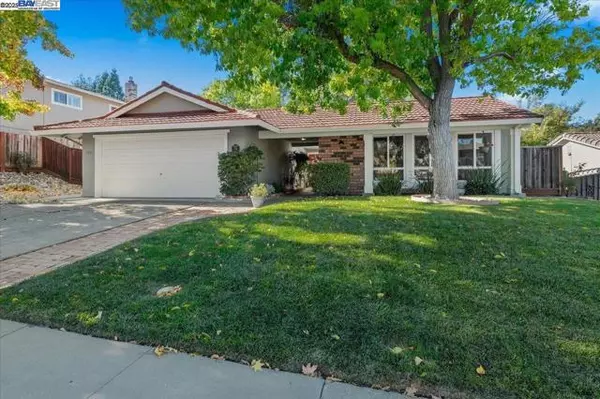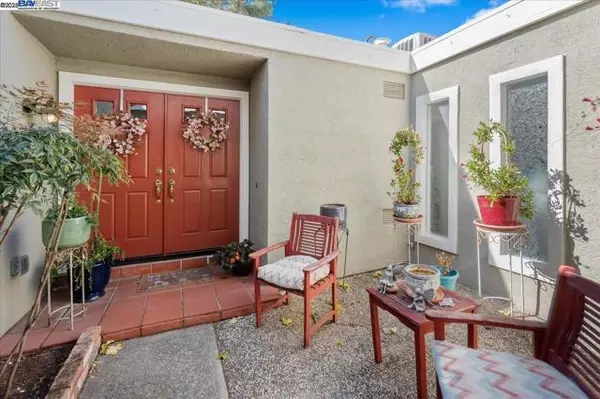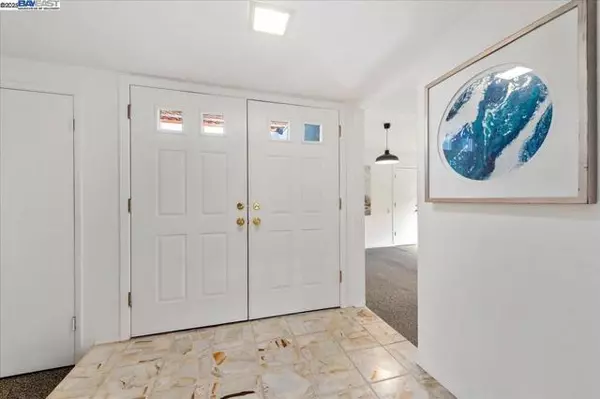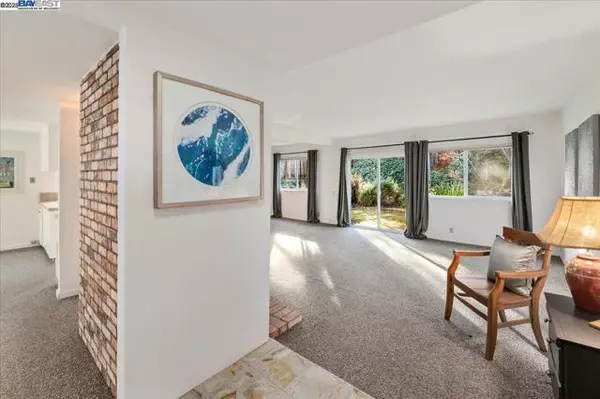REQUEST A TOUR If you would like to see this home without being there in person, select the "Virtual Tour" option and your agent will contact you to discuss available opportunities.
In-PersonVirtual Tour
Listed by Jim Lavey • J R Lavey, REALTORS(R)
$ 1,649,950
Est. payment /mo
Pending
3591 Touriga Dr Pleasanton, CA 94566
4 Beds
2 Baths
1,766 SqFt
UPDATED:
01/19/2025 08:12 AM
Key Details
Property Type Single Family Home
Listing Status Pending
Purchase Type For Sale
Square Footage 1,766 sqft
Price per Sqft $934
MLS Listing ID 01-41081771
Style Spanish
Bedrooms 4
Full Baths 2
Year Built 1971
Lot Size 8,940 Sqft
Property Description
Location, location, location! Elegant Spanish-style home with courtyard entrance, located within the beautiful rolling hills of Vintage Hills; just a few minute walk from Tawny Park, Vintage Hills Park and Vintage Hills Elementary School. This beautiful hacienda has been lovingly cared for by its original owner. This beautiful one-story home rests upon a very secluded 8940 st ft lot. 4 bed, 2 baths all on one level. Elegant LR with separate formal DR; both look upon the secluded pristine backyard with large shade trees that surround the backyard to create the ultimate private zen setting. LR sliding glass door opens to the tranquil private backyard, which creates beautiful indoor/outdoor living space. LR boasts a cozy brick FP, great for chilly winter nights. Large separate DR, great for holiday events. Beautiful remodeled kit with large picture window which looks upon private side yard with raised flower beds. Large FR with wet bar, great for entertaining. As you enter through the double door entry to the primary BR suite, there is a huge glass door that also leads to the pristine secluded backyard with steppingstone walkways, with numerous private patio locations; great for your morning coffee or evening Cab. This beautiful one story home is truly unique. Hurry! Hurry! Hurry!
Location
State CA
County Alameda
Zoning SFR
Interior
Interior Features Butler's Pantry, Remodeled Kitchen, Tile Counters
Heating Forced Air
Cooling Central Air
Flooring Vinyl, Carpet, Laminate, Stone
Fireplaces Type Wood Burning, Living Room, Raised Hearth
Exterior
Garage Spaces 2.0
Pool None
Building
Lot Description Sprinklers, Front Yard, Garden, Level with Street, Secluded, Sprinklers Timer, Up Slope from Street, Yard, Back Yard
Sewer Public Sewer

