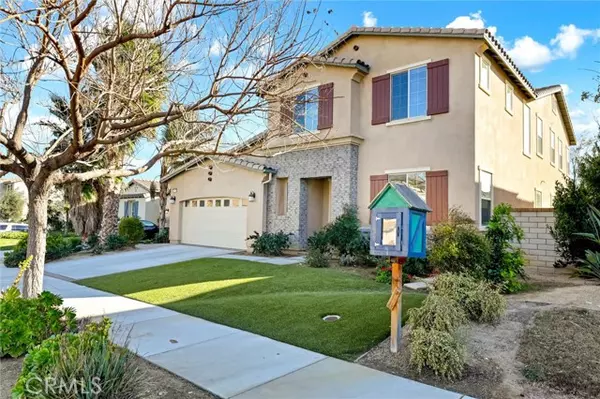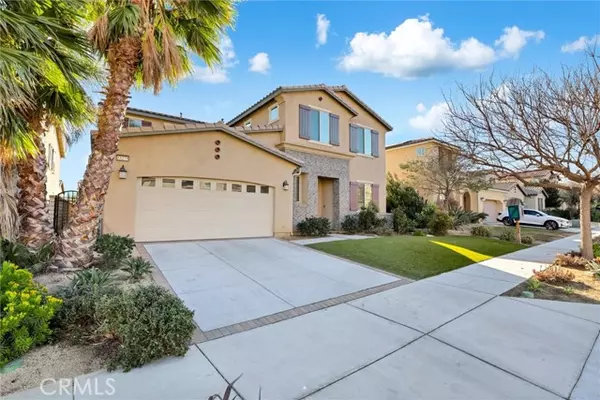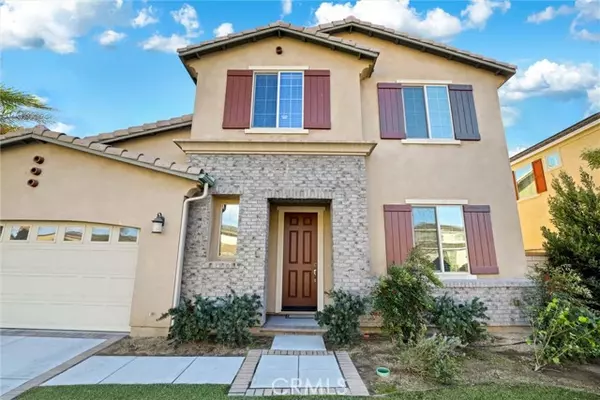13275 Los Robles Court Eastvale, CA 92880
5 Beds
3 Baths
3,807 SqFt
UPDATED:
01/11/2025 02:35 PM
Key Details
Property Type Single Family Home
Listing Status Active
Purchase Type For Sale
Square Footage 3,807 sqft
Price per Sqft $314
MLS Listing ID IG-25005264
Bedrooms 5
Full Baths 3
HOA Fees $154/mo
Year Built 2014
Lot Size 7,405 Sqft
Property Description
Location
State CA
County Riverside
Interior
Interior Features Block Walls, Built-In Features, Ceiling Fan(s), Granite Counters, High Ceilings, Open Floorplan, Kitchen Island, Kitchen Open to Family Room
Heating Central
Cooling Central Air, Dual
Flooring Carpet, See Remarks
Fireplaces Type Family Room, Outside
Laundry Individual Room, Inside, Upper Level
Exterior
Garage Spaces 3.0
Pool Private, Heated, In Ground
Community Features Suburban
Utilities Available Sewer Connected, Water Connected, Cable Available, Electricity Connected, Natural Gas Connected, Phone Available
View Y/N No
View None
Building
Lot Description Cul-De-Sac, Lot 6500-9999
Sewer Public Sewer
Schools
Elementary Schools Eastvale
Middle Schools River Heights
High Schools Roosevelt





