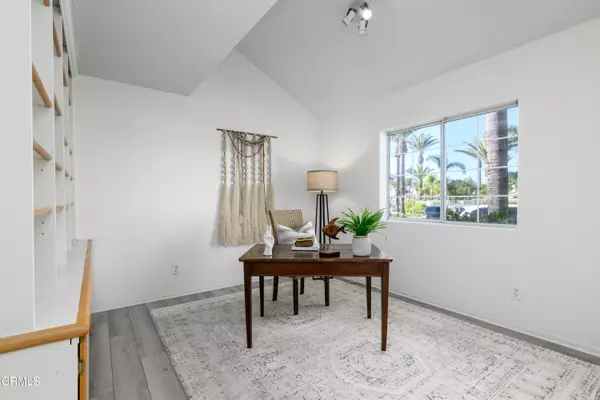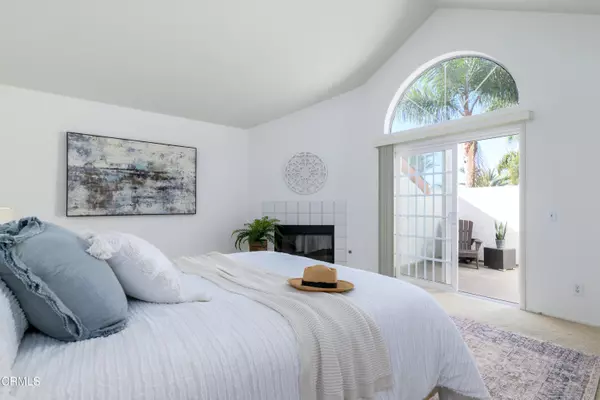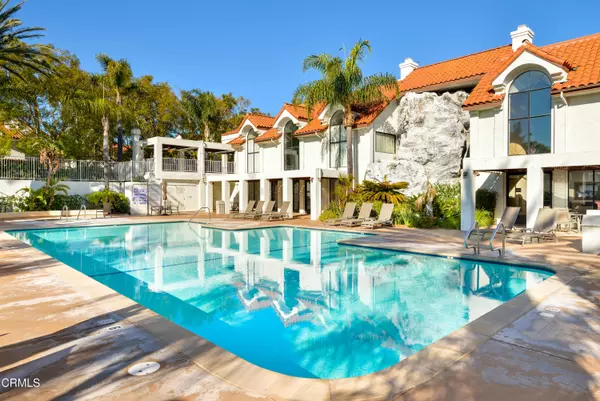818 Calle Los Gatos Camarillo, CA 93010
3 Beds
3 Baths
1,846 SqFt
UPDATED:
01/11/2025 07:36 AM
Key Details
Property Type Single Family Home
Listing Status Active
Purchase Type For Sale
Square Footage 1,846 sqft
Price per Sqft $425
Subdivision Palm Colony - 3694
MLS Listing ID V1-27429
Bedrooms 3
Full Baths 3
HOA Fees $495/mo
Year Built 1989
Lot Size 1,847 Sqft
Property Description
This remarkable residence boasts three generously sized bedrooms and three full bathrooms, thoughtfully designed to accommodate both privacy and togetherness. The convenience of a downstairs bedroom and bath offers flexibility for guests - or a home office. The stand out feature is the master suite, a true sanctuary featuring a large walk-in closet and a super private balcony where you can savor stunning sunset views right from your bed! The master bathroom is complete with double sinks, a jetted soaking tub, and a walk-in shower, promising moments of relaxation and rejuvenation.
The second upstairs bedroom is an ensuite, offering its own private bathroom, ensuring comfort and privacy for family or guests. Three private patios provide perfect settings for morning coffee or evening gatherings, while the cozy fireplace adds a touch of warmth on cooler nights.
Practicality meets luxury with an attached 2-car garage and indoor laundry facilities, making everyday living a breeze. Beyond the walls of this beautiful home, the community offers an array of amenities to enrich your lifestyle. Dive into the refreshing community pool, unwind in the spa, or stay active in the state-of-the-art gym and racquet ball courts. The elegant clubhouse, just across the street, is a hub of activity and a perfect venue for social gatherings.
With plenty of parking for guests, this condo is not just a home; it's a gateway to a vibrant community and a lifestyle of ease and elegance. Discover the perfect blend of tranquility and convenience in this stunning property. Welcome home!
Location
State CA
County Ventura
Interior
Interior Features Cathedral Ceiling(s), Pantry, Sunken Living Room
Heating Central
Cooling Central Air
Flooring Vinyl, Carpet, Tile
Fireplaces Type Gas, Living Room, Master Bedroom, Master Retreat
Laundry Dryer Included, In Closet, Inside, Washer Included
Exterior
Parking Features Direct Garage Access
Garage Spaces 2.0
Pool Community, In Ground
Community Features Sidewalks, Street Lights
View Y/N Yes
View Peek-A-Boo
Building
Lot Description Close to Clubhouse, No Landscaping, Patio Home, Paved, Sprinklers None
Sewer Public Sewer
Schools
Elementary Schools Las Posas
Middle Schools Monte Vista
High Schools Rio Mesa





