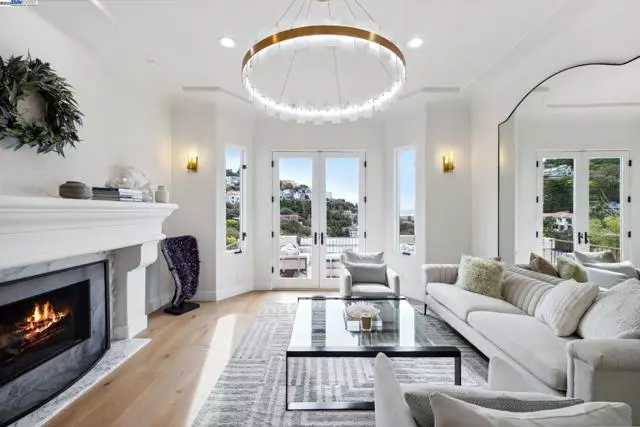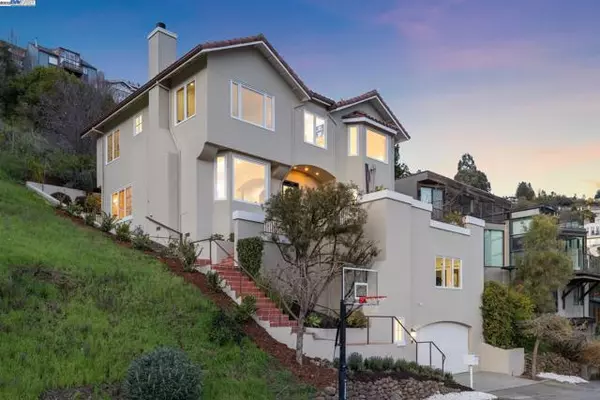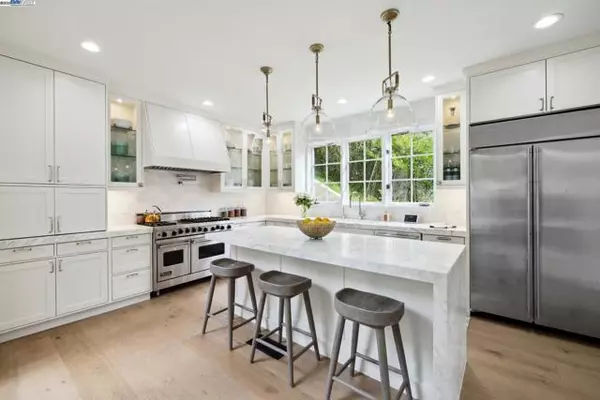REQUEST A TOUR If you would like to see this home without being there in person, select the "Virtual Tour" option and your agent will contact you to discuss available opportunities.
In-PersonVirtual Tour
Listed by David Gunderman • KW Advisors East Bay
$ 2,495,000
Est. payment /mo
Coming Soon
38 PERTH PLACE Berkeley, CA 94705
5 Beds
4 Baths
3,532 SqFt
UPDATED:
01/10/2025 08:01 AM
Key Details
Property Type Single Family Home
Listing Status Coming Soon
Purchase Type For Sale
Square Footage 3,532 sqft
Price per Sqft $706
MLS Listing ID 01-41081903
Style Contemporary
Bedrooms 5
Full Baths 3
Half Baths 1
Year Built 2000
Lot Size 6,812 Sqft
Property Description
Extraordinary living awaits in this 5BD/3.5BA masterpiece home with stunning Bay views and ideal floor plan. The 3532 SQFT home designed by Jarvis Architects offers the ease of modern construction, an elevator, and a comfortable indoor/outdoor California lifestyle. A spacious front patio welcomes you into the foyer through a metal dutch door. New hardwood floors span the home. The bright formal sitting room has a picture window of the bay, fireplace, and lighted shelving. An archway leads to the dining room and views of the backyard and patio. Perfect flow follows into the luxurious chef's kitchen with glass doors to the backyard for entertaining or play. The adjoining breakfast nook has built-in seating with storage, and step into a family room with French doors to the front patio. A marble powder room completes the first floor. Upstairs, find 4 bedrooms with high, beamed ceilings, picture windows, generous closets, and convenient laundry. The primary suite has a spa-like marble bath with steam shower, picture window, sitting area, and walk-in closet. On the lower level is a large flexible room with full bath ideal as a bedroom, office, playroom or conversion to ADU. A 2-car garage has interior access & EV charging. Ideally located on a level cul de sac in the Claremont Hills! Views: Ridge
Location
State CA
County Alameda
Interior
Interior Features Kitchen Island, Remodeled Kitchen, Stone Counters
Heating Forced Air
Cooling None
Flooring Carpet, Tile, Wood
Fireplaces Type Family Room, Living Room
Exterior
Garage Spaces 2.0
Pool None
View Y/N Yes
View Bay, Canyon, City Lights, Hills, Water
Building
Lot Description Cul-De-Sac, Up Slope from Street, Back Yard
Sewer Public Sewer





