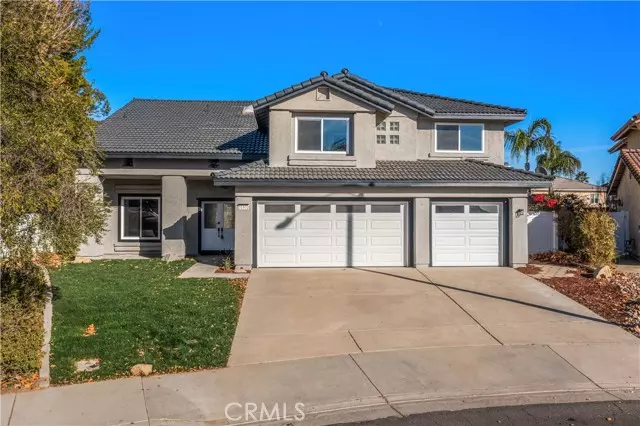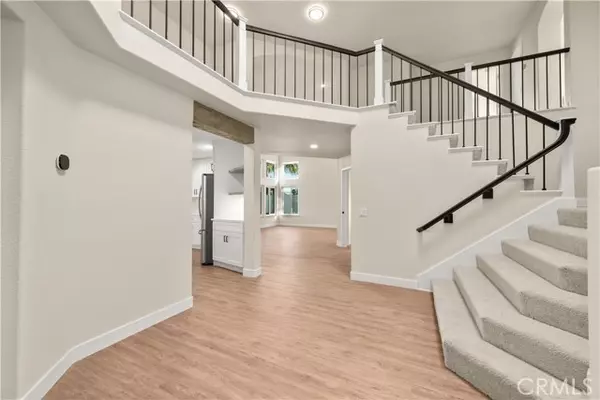REQUEST A TOUR If you would like to see this home without being there in person, select the "Virtual Tour" option and your agent will contact you to discuss available opportunities.
In-PersonVirtual Tour
Listed by Joel E Silverthorn • Real Brokerage Technologies
$ 1,050,000
Est. payment /mo
Active
31832 Poole Court Temecula, CA 92591
6 Beds
4 Baths
3,505 SqFt
UPDATED:
01/27/2025 01:04 AM
Key Details
Property Type Single Family Home
Listing Status Active
Purchase Type For Sale
Square Footage 3,505 sqft
Price per Sqft $299
MLS Listing ID SW-25005853
Bedrooms 6
Full Baths 4
Year Built 1990
Lot Size 0.300 Acres
Property Description
Welcome to this beautifully upgraded luxury home in the sought-after Serena Hills neighborhood of Temecula. With an expansive 3,505 square feet, this home feels even larger, thanks to its thoughtful layout and abundance of natural light. Situated on a large lot with no HOA, this home offers a perfect blend of elegance, comfort, and functionality. The remodeled kitchen is a chef's dream, while the updated bathrooms and stylish flooring on the first level add a modern touch. Upstairs, new carpet leads to a luxurious primary suite featuring a spa-like bathroom with a massive walk-in shower, a separate soaking tub, and plenty of space to unwind. On the first level, an incredible casita/studio with a private exterior entrance awaits. Complete with a kitchenette, washer/dryer hookups, and a versatile layout, it's perfect for guests, extended family, or rental potential. The expansive backyard is an entertainer's dream, boasting a covered patio and plenty of space for outdoor activities, play, or even the addition of a pool. Conveniently located near Temecula's renowned wineries, shopping, parks, top-rated schools, and with easy freeway access, this home offers the best of Southern California living. Don't miss the opportunity to call this stunning property your own
Location
State CA
County Riverside
Interior
Interior Features Ceiling Fan(s), High Ceilings, Recessed Lighting
Heating Central
Cooling Central Air
Flooring Vinyl, Carpet, Tile
Fireplaces Type Family Room, Master Bedroom
Laundry In Closet, Inside, Upper Level
Exterior
Parking Features Driveway
Garage Spaces 3.0
Pool None
Community Features Curbs, Sidewalks, Street Lights
View Y/N No
View None
Building
Lot Description Front Yard, Lawn, Back Yard
Sewer Public Sewer





