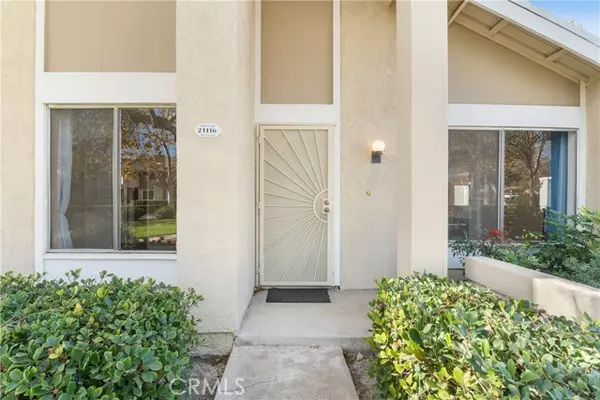REQUEST A TOUR If you would like to see this home without being there in person, select the "Virtual Tour" option and your agent will contact you to discuss available opportunities.
In-PersonVirtual Tour
Listed by Lance Barker • RE/MAX Select One
$ 799,900
Est. payment /mo
Active
21116 Via Canon Yorba Linda, CA 92887
3 Beds
2 Baths
1,130 SqFt
UPDATED:
01/24/2025 06:07 AM
Key Details
Property Type Single Family Home
Listing Status Active
Purchase Type For Sale
Square Footage 1,130 sqft
Price per Sqft $707
MLS Listing ID OC-25006582
Bedrooms 3
Full Baths 2
HOA Fees $376/mo
Year Built 1978
Lot Size 3.606 Acres
Property Description
Great end unit townhome that has one of the best locations in the complex! Highly sought after Rancho Dominguez Community in the heart of Yorba Linda. Surrounded by grass as you look out any window, this community is a dream. Walk inside, and you'll find a freshly painted interior, gorgeous hardwood floors and plantation shutters throughout! The vaulted ceilings and an open floor plan are just the beginning of what this home has to offer. The large living room has a white-washed brick fireplace and a dedicated dining space with room for a large table and views of the spacious patio. Cozy kitchen with a peninsula to enjoy coffee. Primary bedroom has a light airy feel with plenty of room to have a retreat with sliding glass doors for views of the birds on the patio. A closet that spans a whole wall, ensuite bathroom and private entrance to the backyard patio round out this private oasis. Two other bedrooms for guests or office with hardwood floors, ceiling fans and shutters! The backyard patio space is not only perfect for entertaining but is also double in size to most others in the complex. It also has a covered patio for those relaxing afternoons. Direct access to your oversized detached 2-car garage. The HOA fees include many amenities such as pool, spa, tennis courts, and a tot lot. This home has excellent schools and is conveniently located to all shopping, amenities, and freeway access. You don't want to miss this one!
Location
State CA
County Orange
Interior
Interior Features Open Floorplan, Two Story Ceilings, Pots & Pan Drawers
Cooling Central Air
Flooring Laminate
Fireplaces Type Living Room
Laundry In Garage
Exterior
Garage Spaces 2.0
Pool Association
Community Features Sidewalks, Street Lights
View Y/N No
View None
Building
Lot Description 0-1 Unit/Acre
Sewer Public Sewer
Schools
Middle Schools Travis Ranch
High Schools Esperanza





