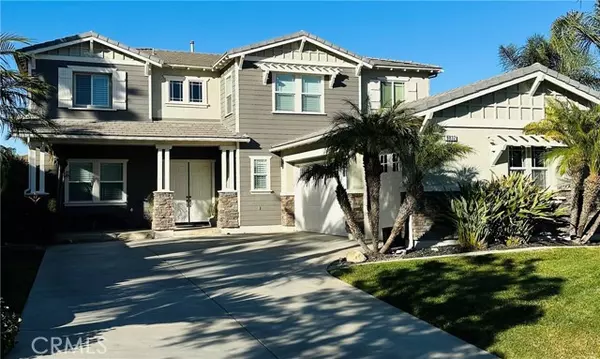8832 Gentle Wind Drive Corona, CA 92883
4 Beds
3 Baths
3,386 SqFt
UPDATED:
01/21/2025 03:32 AM
Key Details
Property Type Single Family Home
Listing Status Coming Soon
Purchase Type For Sale
Square Footage 3,386 sqft
Price per Sqft $354
MLS Listing ID IG-25006189
Bedrooms 4
Full Baths 3
HOA Fees $275/mo
Year Built 2005
Lot Size 9,148 Sqft
Property Description
Location
State CA
County Riverside
Zoning SP ZONE
Interior
Interior Features 2 Staircases, Block Walls, Built-In Features, Ceiling Fan(s), Coffered Ceiling(s), Granite Counters, High Ceilings, In-Law Floorplan, Open Floorplan, Pantry, Recessed Lighting, Storage, Butler's Pantry, Kitchen Island, Walk-In Pantry
Heating Central, Fireplace(s)
Cooling Central Air, Dual
Flooring Carpet, Tile, Wood
Fireplaces Type Family Room, Fire Pit
Inclusions 2 upstairs TV's-wall mounted, backyard round patio table, 2 outdoor lounge chairs, backyard grill island, ring doorbell, alarm system&equipment, certain garage cabinets, washer&dryer
Laundry Dryer Included, Gas Dryer Hookup, Individual Room, Inside, Upper Level, Washer Hookup, Washer Included
Exterior
Exterior Feature Barbeque Private, Lighting, Rain Gutters
Parking Features Concrete, Direct Garage Access, Driveway
Garage Spaces 3.0
Pool Association
Community Features Biking, BLM/National Forest, Curbs, Dog Park, Foothills, Lake, Park, Sidewalks, Storm Drains, Street Lights, Suburban
Utilities Available Sewer Connected, Underground Utilities, Water Connected, Cable Connected, Electricity Connected, Natural Gas Connected
View Y/N Yes
View Canyon, City Lights, Hills, Park/Greenbelt
Building
Lot Description Sprinklers, Close to Clubhouse, Front Yard, Landscaped, Lawn, Park Nearby, Patio Home, Sprinkler System, Sprinklers In Front, Sprinklers In Rear, Sprinklers Timer, Yard, 0-1 Unit/Acre, Back Yard
Sewer Public Sewer


