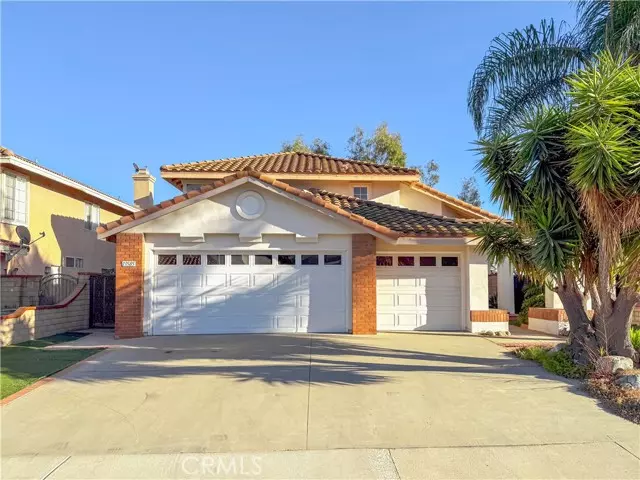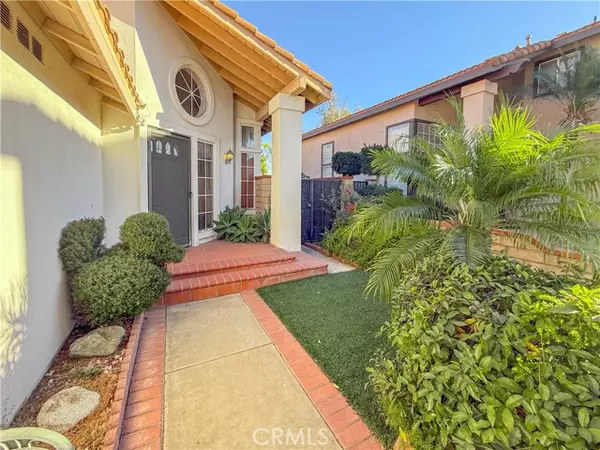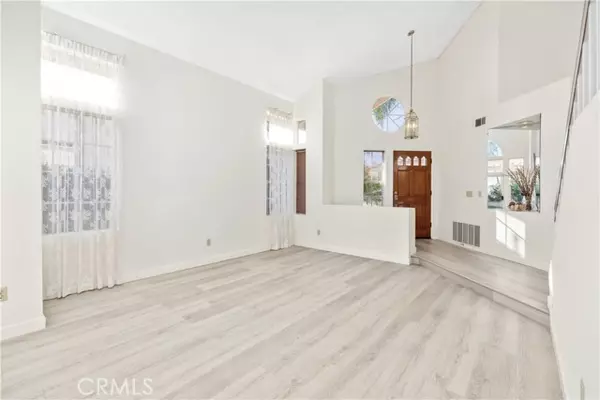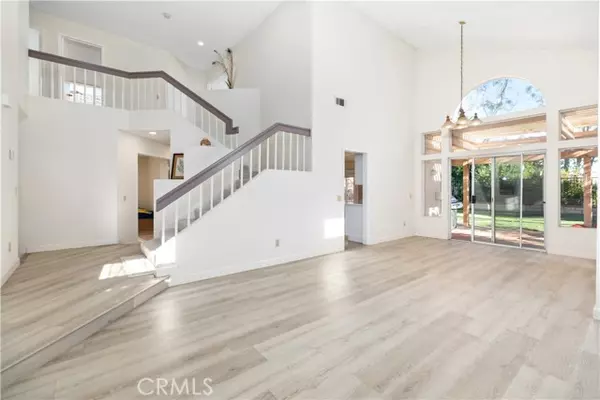13585 Monte Royale Drive Chino Hills, CA 91709
4 Beds
3 Baths
2,121 SqFt
UPDATED:
01/26/2025 05:29 PM
Key Details
Property Type Single Family Home
Listing Status Active
Purchase Type For Sale
Square Footage 2,121 sqft
Price per Sqft $589
MLS Listing ID WS-25000879
Bedrooms 4
Full Baths 3
Year Built 1987
Lot Size 6,160 Sqft
Property Description
Location
State CA
County San Bernardino
Interior
Interior Features High Ceilings, Open Floorplan, Recessed Lighting, Kitchen Open to Family Room, Quartz Counters, Remodeled Kitchen, Self-Closing Cabinet Doors, Self-Closing Drawers
Heating Central
Cooling Central Air
Flooring Carpet
Fireplaces Type Family Room
Laundry Gas Dryer Hookup, Inside
Exterior
Parking Features Direct Garage Access, Driveway
Garage Spaces 3.0
Pool None
Community Features Park, Street Lights
Utilities Available Sewer Connected, Water Connected
View Y/N Yes
View City Lights, Mountain(s)
Building
Lot Description Front Yard, Level with Street, Lot 6500-9999, Park Nearby, Sprinklers None, 0-1 Unit/Acre, Back Yard
Sewer Public Sewer
Schools
Elementary Schools Rolling Ridge
Middle Schools Canyon Hills
High Schools Ayala





