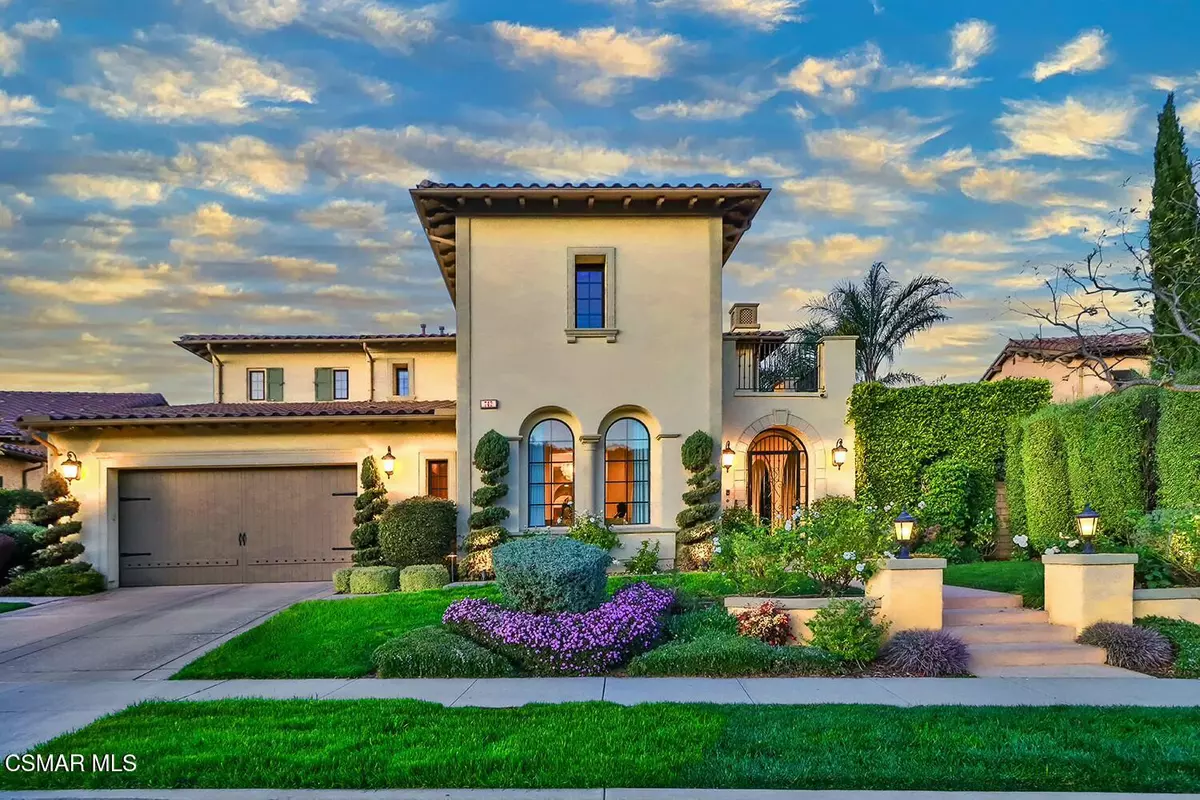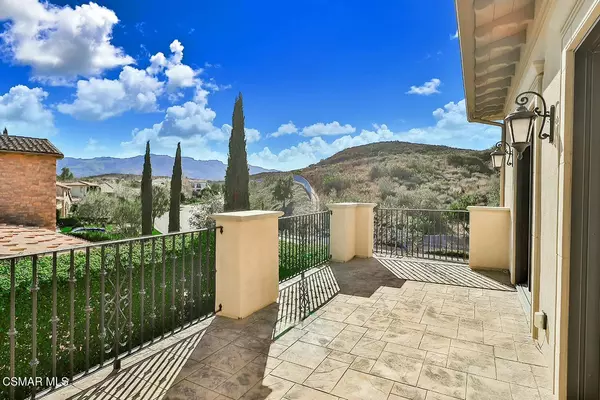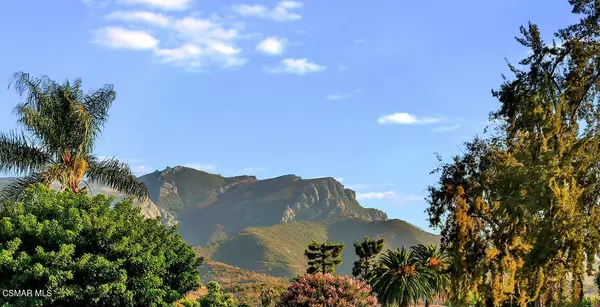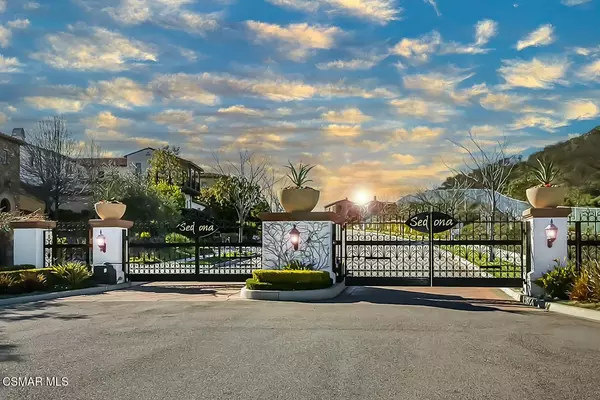742 Via Sedona Newbury Park, CA 91320
5 Beds
5 Baths
5,590 SqFt
UPDATED:
01/16/2025 07:32 AM
Key Details
Property Type Single Family Home
Listing Status Active
Purchase Type For Sale
Square Footage 5,590 sqft
Price per Sqft $527
Subdivision Sedona At Dos Vientos-211
MLS Listing ID 225000195
Bedrooms 5
Full Baths 5
HOA Fees $312/qua
Originating Board Conejo Simi Moorpark Association of REALTORS®
Year Built 2012
Lot Size 0.300 Acres
Property Description
Location
State CA
County Ventura
Interior
Interior Features Built-Ins, Crown Moldings, High Ceilings (9 Ft+), Intercom, Open Floor Plan, Storage Space, Surround Sound Wired, Turnkey, Granite Counters, Pantry, Formal Dining Room, Kitchen Island, Walk-In Closet(s)
Heating Central Furnace, Natural Gas
Cooling Air Conditioning, Ceiling Fan(s), Central A/C, Dual
Flooring Carpet, Ceramic Tile, Marble
Fireplaces Type Decorative, Fire Pit, Two Way, Outside, Exterior, Family Room, Living Room, Gas
Laundry Individual Room, Upper Level
Exterior
Exterior Feature Balcony
Parking Features Garage - 1 Door
Garage Spaces 3.0
Pool Heated - Gas, Private Pool, Gunite
View Y/N Yes
View Mountain View
Building
Lot Description Gated Community
Story 2
Sewer Public Sewer





