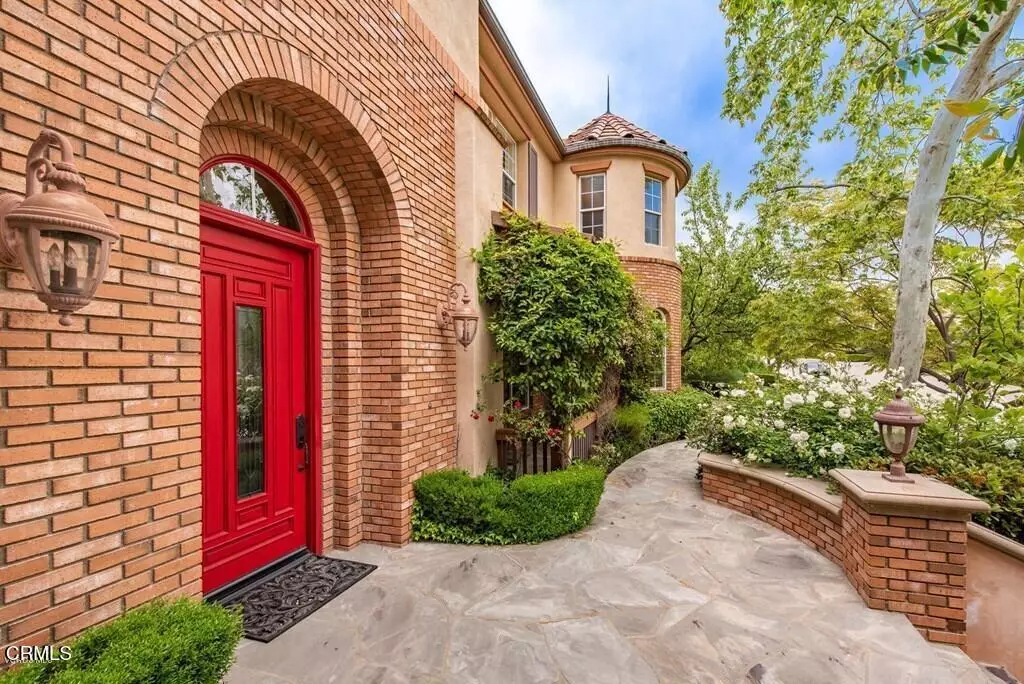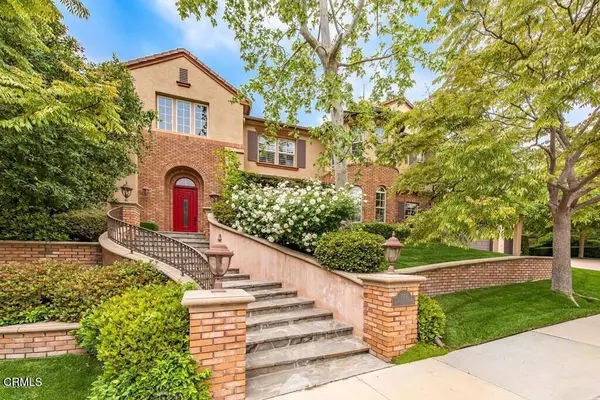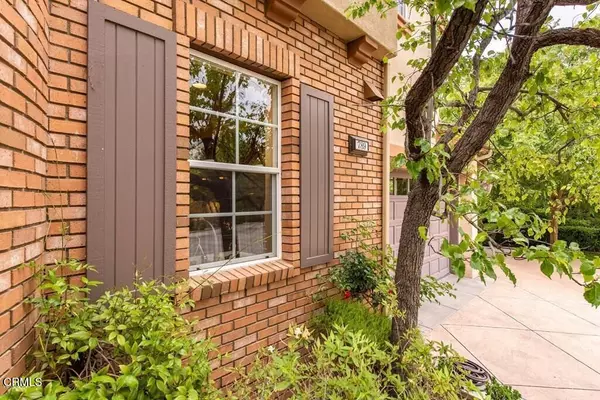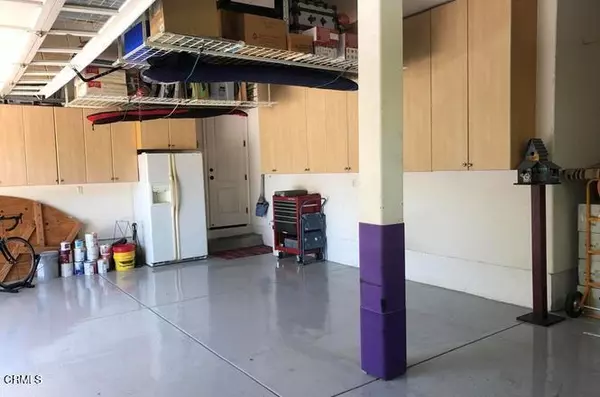REQUEST A TOUR If you would like to see this home without being there in person, select the "Virtual Tour" option and your agent will contact you to discuss available opportunities.
In-PersonVirtual Tour
Listed by Krista Gaumer-Nowak • RE/MAX Gold Coast REALTORS
$ 3,100,000
Est. payment /mo
Active Under Contract
789 Hartglen Avenue Westlake Village, CA 91361
5 Beds
5 Baths
4,492 SqFt
UPDATED:
02/23/2025 07:51 PM
Key Details
Property Type Single Family Home
Listing Status Active Under Contract
Purchase Type For Sale
Square Footage 4,492 sqft
Price per Sqft $690
MLS Listing ID V1-27520
Bedrooms 5
Full Baths 4
Half Baths 1
HOA Fees $400/mo
Year Built 2008
Lot Size 0.650 Acres
Property Description
COME ONE COME ALL!!! MAKE YOUR APPOINTMENT TODAY! Storybook charm meets European elegance in the prestigious gated community of Majestic Oaks. This serene ¾-acre property is surrounded by mature trees, oak groves, and open space, offering unparalleled privacy and natural beauty.
The rotunda-style foyer greets you with a wall of tall windows that showcase the lush greenery of the backyard. Timeless wood flooring contrasts beautifully with earthy wall tones, while abundant large windows and French doors throughout the lower level seamlessly blend indoor and outdoor living. Architectural details such as arched doorways and vaulted ceilings enhance the home's refined character.
The lower level offers an ideal layout for both living and entertaining, featuring an inviting eat-in kitchen, cozy family room, formal living room, private study, guest suite, elegant formal dining room, and a spacious laundry room with a sink. Upstairs, the primary suite boasts a fireplace, a sitting area, and a luxurious bathroom with dual vanities, dual shower heads, and a grand circular bathtub. Additional bedrooms and bathrooms provide ample space for family and guests.
The outdoor living space is nothing short of breathtaking. Mature landscaping frames the home, creating a picturesque setting with hillside views. The expansive yard features lush lawns, vibrant gardens, fountains, and a classic pool/spa with a diving board. A BBQ island and multiple seating areas make this the perfect retreat for relaxing or entertaining.
This home is a rare blend of timeless charm, exceptional privacy, and natural beauty—an exquisite haven in Majestic Oaks!
The rotunda-style foyer greets you with a wall of tall windows that showcase the lush greenery of the backyard. Timeless wood flooring contrasts beautifully with earthy wall tones, while abundant large windows and French doors throughout the lower level seamlessly blend indoor and outdoor living. Architectural details such as arched doorways and vaulted ceilings enhance the home's refined character.
The lower level offers an ideal layout for both living and entertaining, featuring an inviting eat-in kitchen, cozy family room, formal living room, private study, guest suite, elegant formal dining room, and a spacious laundry room with a sink. Upstairs, the primary suite boasts a fireplace, a sitting area, and a luxurious bathroom with dual vanities, dual shower heads, and a grand circular bathtub. Additional bedrooms and bathrooms provide ample space for family and guests.
The outdoor living space is nothing short of breathtaking. Mature landscaping frames the home, creating a picturesque setting with hillside views. The expansive yard features lush lawns, vibrant gardens, fountains, and a classic pool/spa with a diving board. A BBQ island and multiple seating areas make this the perfect retreat for relaxing or entertaining.
This home is a rare blend of timeless charm, exceptional privacy, and natural beauty—an exquisite haven in Majestic Oaks!
Location
State CA
County Ventura
Interior
Heating Central
Cooling Central Air
Flooring Stone, Wood
Fireplaces Type Living Room, Master Retreat
Laundry Inside
Exterior
Parking Features Driveway
Garage Spaces 2.0
Pool Heated, In Ground
Community Features Curbs, Golf, Hiking, Sidewalks
View Y/N Yes
View Mountain(s)
Building
Lot Description Sprinklers, Landscaped
Sewer Public Sewer





