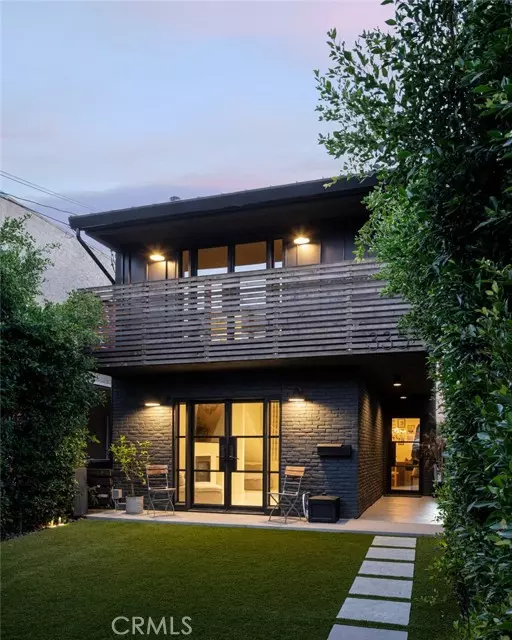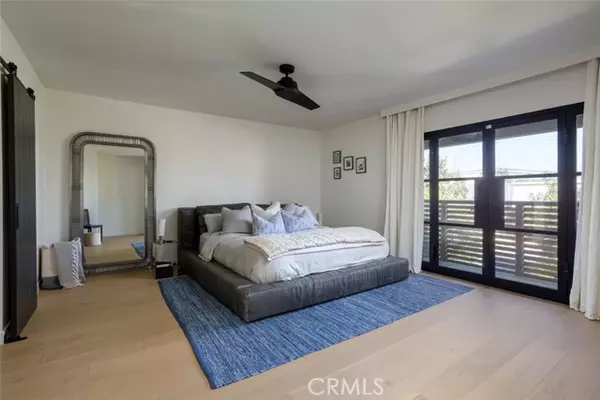335 Flint Avenue Long Beach, CA 90814
3 Beds
3 Baths
2,242 SqFt
UPDATED:
01/14/2025 06:18 PM
Key Details
Property Type Single Family Home
Listing Status Active
Purchase Type For Rent
Square Footage 2,242 sqft
Subdivision Alamitos Heights
MLS Listing ID NP-25008840
Bedrooms 3
Full Baths 3
Year Built 1965
Lot Size 3,234 Sqft
Property Description
Location
State CA
County Los Angeles
Zoning LBPD1
Interior
Interior Features Partially Furnished, Open Floorplan, Furnished, Built-In Features, Balcony, Unfurnished, Kitchen Open to Family Room, Pots & Pan Drawers
Heating Ductless, Fireplace(s)
Cooling Ductless
Flooring Concrete, Wood
Fireplaces Type Gas, Living Room, Master Bedroom
Laundry Dryer Included, Upper Level, Washer Included
Exterior
Parking Features Electric Vehicle Charging Station(s), Garage Faces Rear, Garage - Single Door, Garage, Direct Garage Access, Driveway
Garage Spaces 2.0
Pool None
Community Features Biking, Golf, Park, Sidewalks, Street Lights
Utilities Available Sewer Available, Sewer Connected, Water Available, Water Connected, Cable Available, Cable Connected, Electricity Available, Electricity Connected, Natural Gas Available, Natural Gas Connected
View Y/N Yes
Building
Lot Description Front Yard
Sewer Public Sewer
Schools
Elementary Schools Lowell
Middle Schools Rogers
High Schools Wilson





