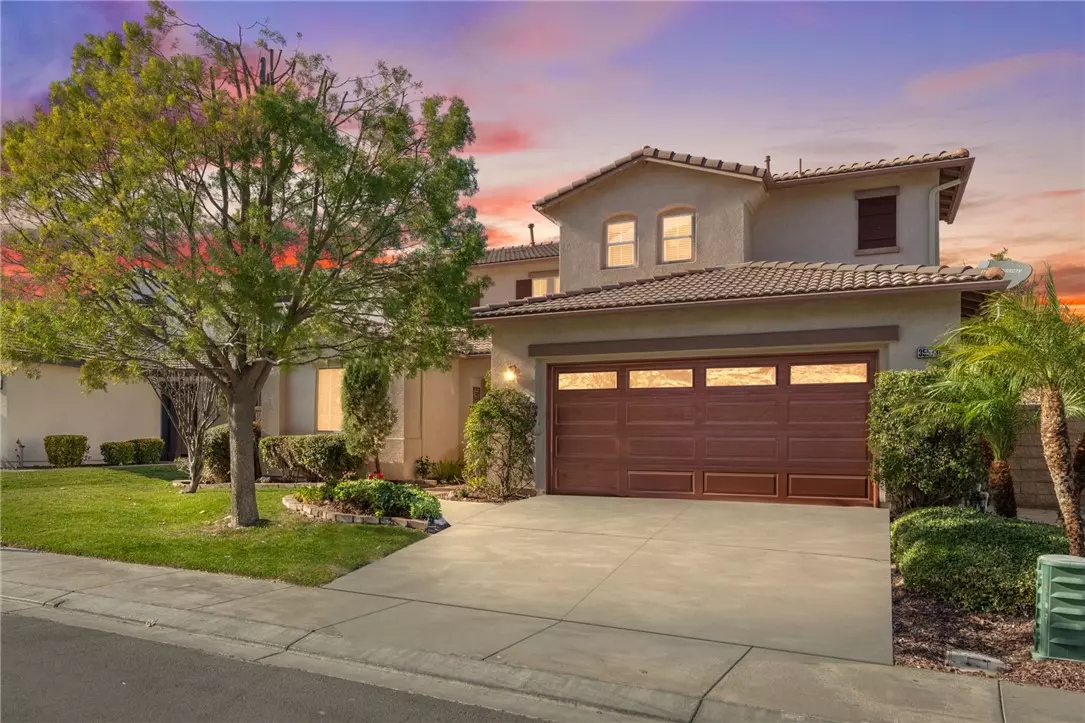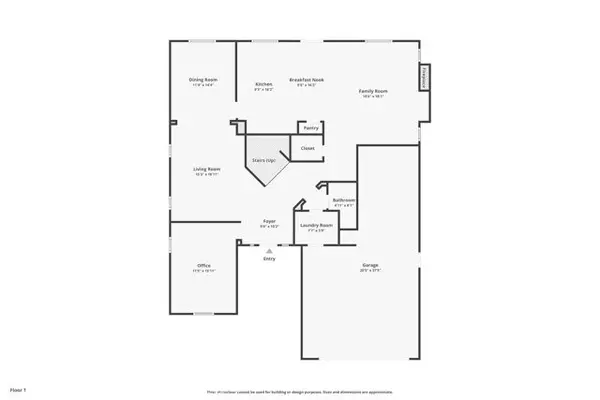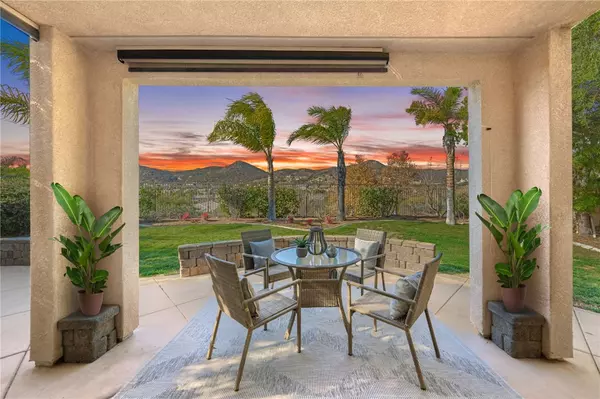*VIEWS *TURNKEY HOME *3 BR + MAIN FLOOR OFFICE Nestled in the GUARD-GATED community of Greer Ranch, this stunning 2,740 sq. ft. home offers an inviting blend of comfort, style, & functionality. Situated on a SINGLE-LOADED CUL-DE-SAC street w/ some fresh exterior paint, mature trees, & pops of colorful landscaping, this home exudes curb appeal. Step inside to soaring 2-story ceilings in the entryway & living room, flowing seamlessly into the dining area with a new, updated chandelier. Abundant windows fill the space with natural light, creating a warm and welcoming ambiance. The MAIN FLOOR features a SPACIOUS OFFICE, EASILY CONVERTIBLE TO A 4TH BDRM along with an updated bath with a walk-in shower & a laundry room with built-in storage and a utility sink.The heart of the home is the open-concept family room, featuring a cozy fireplace, custom built-ins, surround sound, and a ceiling fan. It adjoins the gourmet kitchen, which boasts an eat-in island, white cabinetry, granite countertops, a walk-in pantry, stainless steel appliances, & a brand-new dishwasher. For added comfort, the home also includes a whole house fan, perfect for cooling during warmer months. Upstairs, you'll find two generously sized bedrooms each w/ceiling fans & mirrored warbdrobes(1 w/a walk-in closet) connected by a Jack-and-Jill bath w/updated lighting. The massive primary suite is a private retreat, complete with custom built-ins, ample room for a sitting area or workspace, and a private BALCONY to enjoy BREATHTAKING SUNSETS.The luxurious primary bath features dual sinks, a jetted tub, a separate shower, and dual walk-in closets.The 3-car tandem garage offers ample storage & space for your vehicles & hobbies, while the backyard provides a serene escape w/ a patio for entertaining, a grassy area for pets or play, & picturesque VIEWS of the surrounding hills & mature trees. Living in Greer Ranch means enjoying amenities like a clubhouse, COMMUNITY POOL, spa, parks, basketball court, hiking trails, and year-round events. Set in the hills of Murrieta, this community provides tranquility while being conveniently close to top-rated schools, shopping at Target and Costco, nearby medical facilities, & entertainment options like Old Town Murrieta, Temecula's renowned wineries, & Pechanga Casino. Plus, it offers easy access to the 215 & 15 freeways for commuting. Don't miss the chance to own this exceptional home in one of Murrieta's most sought-after communities!





