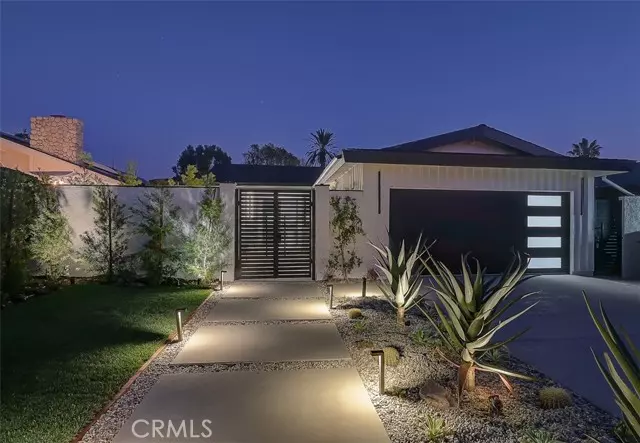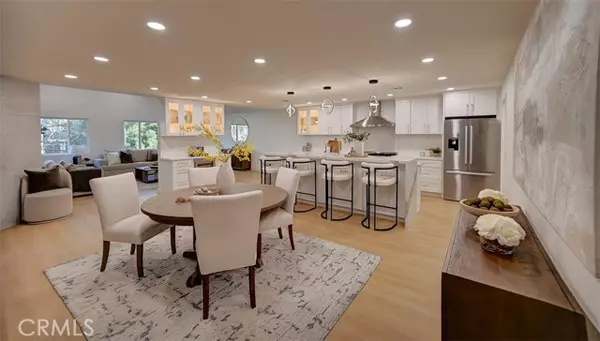26796 Calle Real Dana Point, CA 92624
5 Beds
5 Baths
3,500 SqFt
UPDATED:
01/26/2025 07:49 AM
Key Details
Property Type Single Family Home
Listing Status Active
Purchase Type For Sale
Square Footage 3,500 sqft
Price per Sqft $857
Subdivision Palisades
MLS Listing ID NP-25004011
Style Contemporary
Bedrooms 5
Full Baths 5
Year Built 1965
Lot Size 6,254 Sqft
Property Description
Location
State CA
County Orange
Interior
Interior Features Bar, Beamed Ceilings, Block Walls, Built-In Features, Cathedral Ceiling(s), Ceiling Fan(s), Dry Bar, High Ceilings, Open Floorplan, Recessed Lighting, Storage, Wet Bar, Wood Product Walls, Butler's Pantry, Kitchen Island, Kitchen Open to Family Room, Pots & Pan Drawers, Quartz Counters, Remodeled Kitchen, Self-Closing Cabinet Doors, Self-Closing Drawers, Stone Counters
Heating Central, Forced Air
Cooling Central Air, Gas
Flooring Vinyl
Fireplaces Type Family Room, Game Room, Living Room
Laundry Gas Dryer Hookup, Individual Room, Inside
Exterior
Exterior Feature Lighting
Parking Features Concrete
Garage Spaces 2.0
Pool None
Community Features Biking, Curbs, Park, Sidewalks, Street Lights, Suburban
Utilities Available Sewer Connected, Water Connected, Cable Available, Electricity Connected, Natural Gas Connected
View Y/N Yes
View Courtyard, Trees/Woods
Building
Lot Description Sprinklers, Front Yard, Garden, Gentle Sloping, Landscaped, Paved, Secluded, Sprinkler System, Sprinklers In Front, Sprinklers In Rear, Sprinklers Timer, Treed Lot, Walkstreet, Yard, Back Yard
Sewer Public Sewer
Schools
Elementary Schools Palisades
Middle Schools Shorecliff
High Schools San Juan Hills





