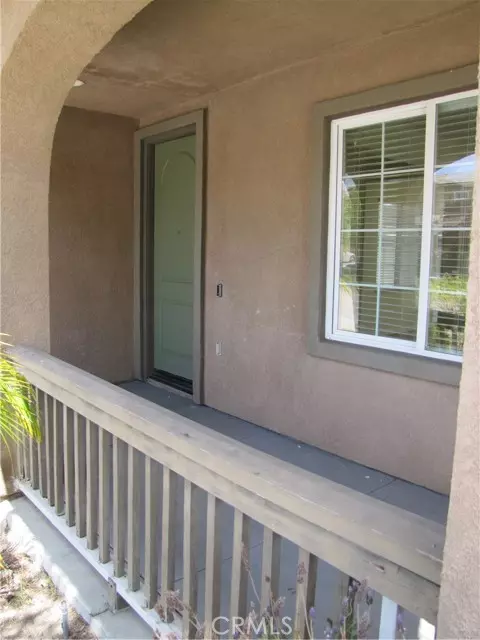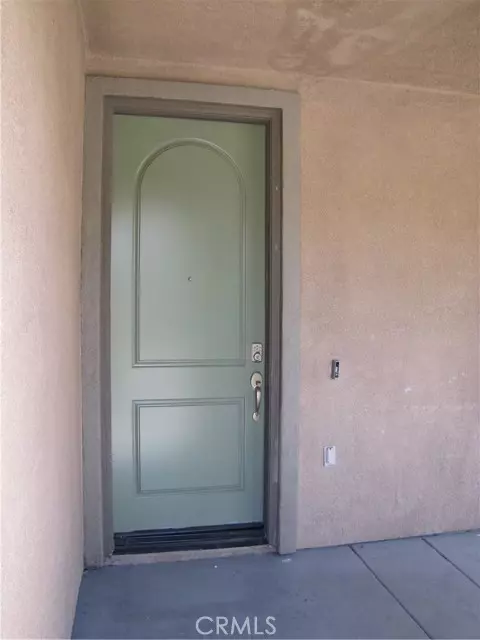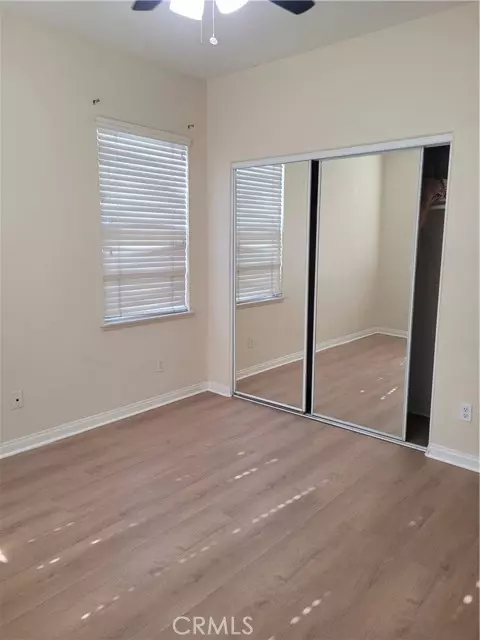12600 Chimney Rock Drive Rancho Cucamonga, CA 91739
4 Beds
3 Baths
2,717 SqFt
UPDATED:
02/03/2025 02:32 PM
Key Details
Property Type Single Family Home
Listing Status Active
Purchase Type For Rent
Square Footage 2,717 sqft
MLS Listing ID CV-25009260
Bedrooms 4
Full Baths 3
Year Built 2004
Lot Size 5,227 Sqft
Property Description
Location
State CA
County San Bernardino
Interior
Interior Features Recessed Lighting, High Ceilings, Granite Counters, Crown Molding, Ceiling Fan(s), Balcony, Two Story Ceilings, Kitchen Island, Kitchen Open to Family Room
Heating Zoned, Central, Fireplace(s)
Cooling Central Air, Dual, Zoned
Flooring Carpet, Tile, Vinyl, See Remarks
Fireplaces Type Family Room
Laundry Gas Dryer Hookup, Individual Room, Washer Hookup
Exterior
Parking Features Street, Garage, Concrete, Direct Garage Access, Driveway
Garage Spaces 2.0
Pool None
Community Features Curbs, Dog Park, Foothills, Sidewalks, Street Lights
Utilities Available Sewer Available, Sewer Connected, Water Available, Water Connected, Cable Available, Cable Connected, Electricity Available, Electricity Connected, Natural Gas Available, Natural Gas Connected
View Y/N Yes
View Mountain(s)
Building
Lot Description 0-1 Unit/Acre
Sewer Public Sewer





