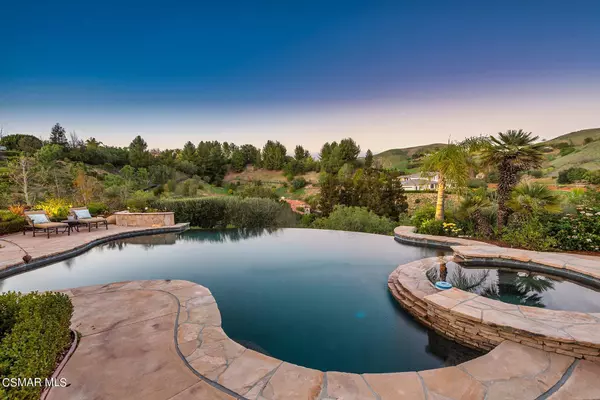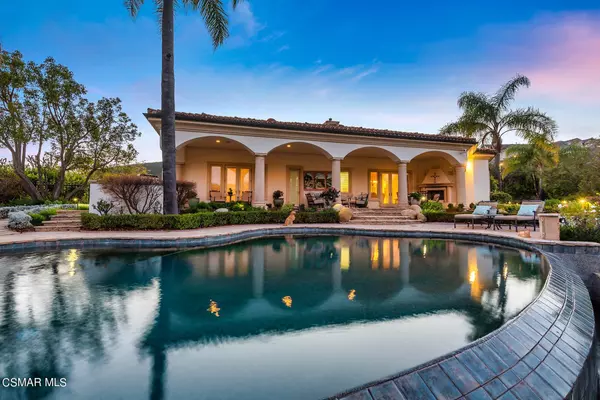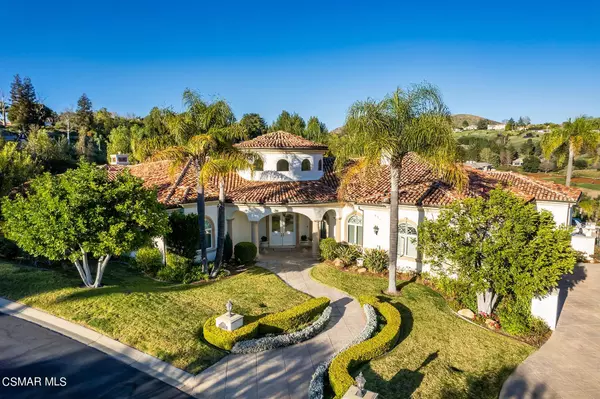931 Vista Ridge Lane Westlake Village, CA 91362
4 Beds
5 Baths
5,583 SqFt
UPDATED:
01/22/2025 10:54 PM
Key Details
Property Type Single Family Home
Listing Status Active
Purchase Type For Sale
Square Footage 5,583 sqft
Price per Sqft $984
Subdivision Country Club Estates Nr-785
MLS Listing ID 225000244
Style Mediterranean
Bedrooms 4
Full Baths 4
Half Baths 1
HOA Fees $2,950/qua
Originating Board Conejo Simi Moorpark Association of REALTORS®
Year Built 1998
Lot Size 1.120 Acres
Property Description
Location
State CA
County Ventura
Interior
Interior Features Built-Ins, Coffered Ceiling(s), Crown Moldings, High Ceilings (9 Ft+), Recessed Lighting, Wet Bar, Granite Counters, Pantry, Formal Dining Room, Walk-In Closet(s)
Heating Central Furnace, Natural Gas
Cooling Central A/C
Flooring Carpet, Stone, Other
Fireplaces Type Other, Outside, Exterior, Dining Room, Family Room, Living Room, Gas Starter
Laundry Individual Room
Exterior
Parking Features Attached
Garage Spaces 3.0
Pool Neg Edge/Infinity, Private Pool
View Y/N Yes
View Mountain View
Building
Lot Description Back Yard, Gated Community, Gated with Guard, Landscaped
Story 1
Sewer Public Sewer





