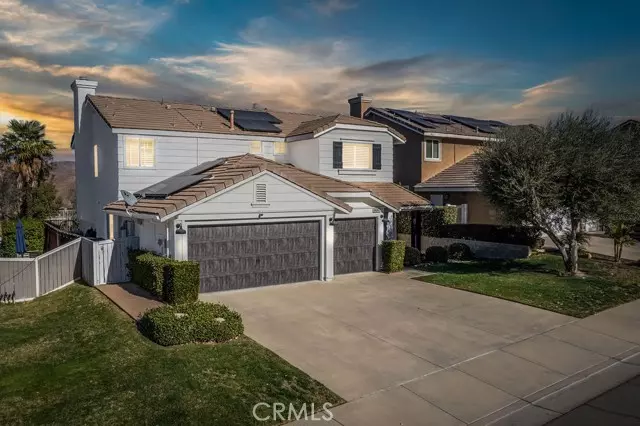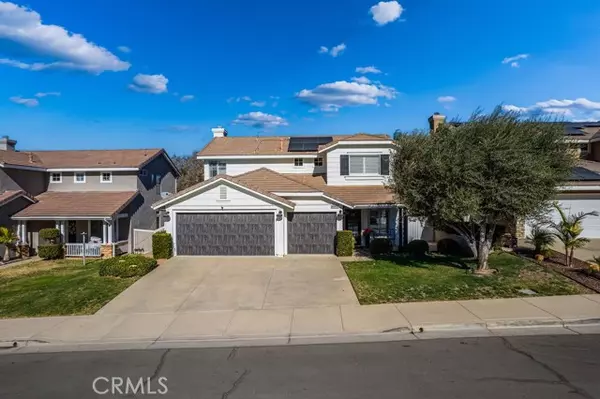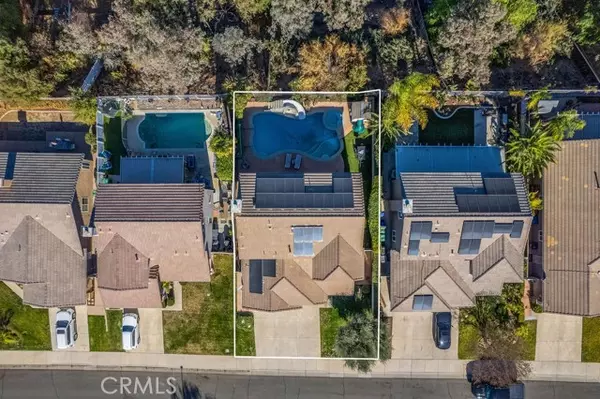13526 Edgewater Drive Corona, CA 92883
4 Beds
3 Baths
1,948 SqFt
UPDATED:
01/16/2025 04:46 PM
Key Details
Property Type Single Family Home
Listing Status Active
Purchase Type For Sale
Square Footage 1,948 sqft
Price per Sqft $426
MLS Listing ID RS-25008971
Bedrooms 4
Full Baths 2
Half Baths 1
HOA Fees $105/mo
Year Built 1997
Lot Size 5,663 Sqft
Property Description
Location
State CA
County Riverside
Zoning SP ZONE
Interior
Interior Features Ceiling Fan(s), Crown Molding, High Ceilings, Pantry, Quartz Counters, Remodeled Kitchen, Walk-In Pantry
Heating Central
Cooling Central Air, ENERGY STAR Qualified Equipment, Whole House Fan
Fireplaces Type Family Room
Laundry Inside, Washer Hookup
Exterior
Parking Features Electric Vehicle Charging Station(s), Direct Garage Access
Garage Spaces 2.0
Pool Private, Salt Water, In Ground
Community Features Suburban
Utilities Available Water Connected, Electricity Connected, Natural Gas Connected
View Y/N Yes
View Pool
Building
Lot Description Sprinklers, Level with Street, Sprinkler System
Sewer Public Sewer





