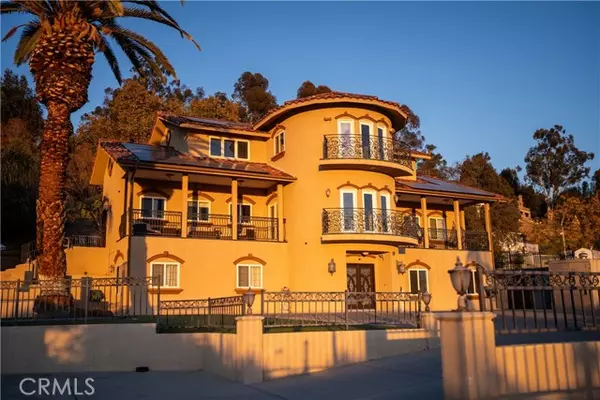1481 Terracita Drive San Bernardino, CA 92404
5 Beds
4 Baths
5,257 SqFt
UPDATED:
01/24/2025 07:12 AM
Key Details
Property Type Single Family Home
Listing Status Active
Purchase Type For Sale
Square Footage 5,257 sqft
Price per Sqft $242
MLS Listing ID IG-25011471
Bedrooms 5
Full Baths 3
Half Baths 1
Year Built 2007
Lot Size 0.523 Acres
Property Description
Location
State CA
County San Bernardino
Interior
Interior Features Balcony, Built-In Features, Ceiling Fan(s), Elevator, Granite Counters, Living Room Balcony, Open Floorplan, Pantry, Storage
Heating Central
Cooling Central Air
Fireplaces Type None
Inclusions 2 small sheds, some furniture (this is listed in the home if desired by the buyer). Home security alarm hardware included.
Laundry Individual Room
Exterior
Pool None
Community Features Foothills
View Y/N Yes
View City Lights
Building
Lot Description 0-1 Unit/Acre
Sewer Public Sewer





