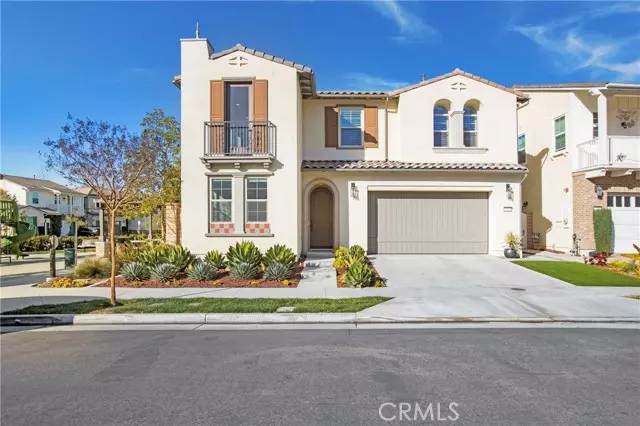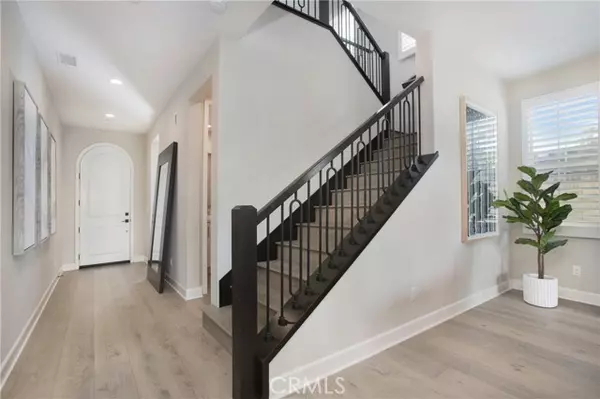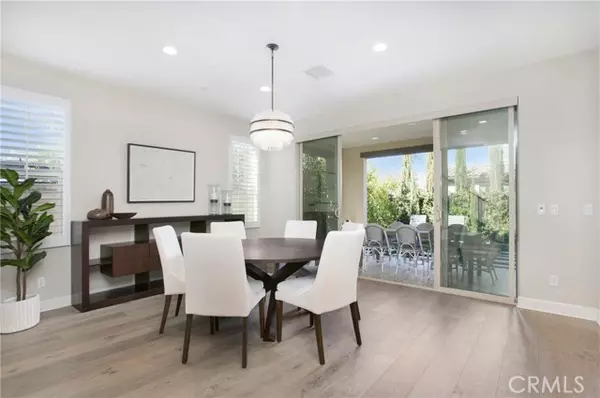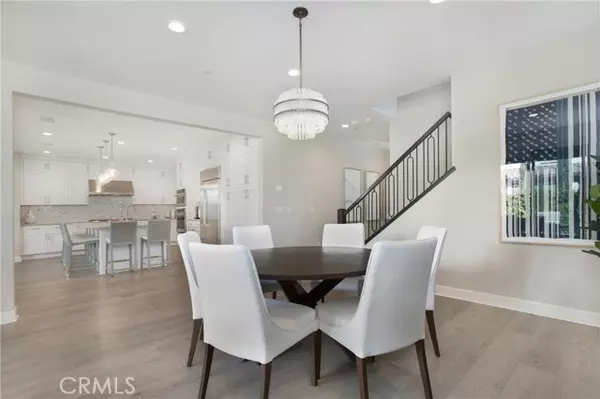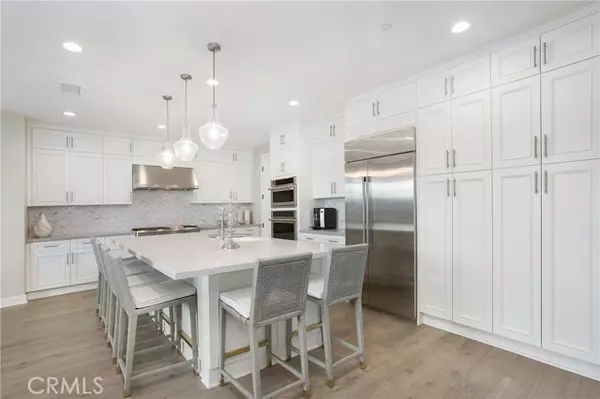2033 Rembrandt Santa Ana, CA 92704
4 Beds
4 Baths
3,096 SqFt
UPDATED:
01/26/2025 11:33 PM
Key Details
Property Type Single Family Home
Listing Status Active
Purchase Type For Sale
Square Footage 3,096 sqft
Price per Sqft $641
MLS Listing ID OC-25011975
Bedrooms 4
Full Baths 3
Half Baths 1
HOA Fees $260/mo
Year Built 2020
Lot Size 4,141 Sqft
Property Description
Location
State CA
County Orange
Interior
Interior Features Built-In Features, Ceiling Fan(s), High Ceilings, Open Floorplan, Recessed Lighting, Stone Counters, Unfurnished, Wired for Data, Wired for Sound, Kitchen Island, Kitchen Open to Family Room, Quartz Counters, Self-Closing Cabinet Doors, Self-Closing Drawers
Heating Central
Cooling Central Air, Whole House Fan
Fireplaces Type None
Inclusions Refrigerator, Seller will consider selling as furnished
Laundry Gas Dryer Hookup, Individual Room, Washer Hookup
Exterior
Parking Features Driveway
Garage Spaces 2.0
Pool None
Community Features Curbs, Sidewalks, Street Lights
Utilities Available Sewer Connected, Water Connected, Cable Connected, Electricity Connected, Natural Gas Connected, Phone Available
View Y/N Yes
Building
Lot Description Corner Lot, Front Yard, Landscaped, Back Yard
Sewer Public Sewer
Schools
Elementary Schools Jefferson
Middle Schools Mcfadden
High Schools Segerstrom

