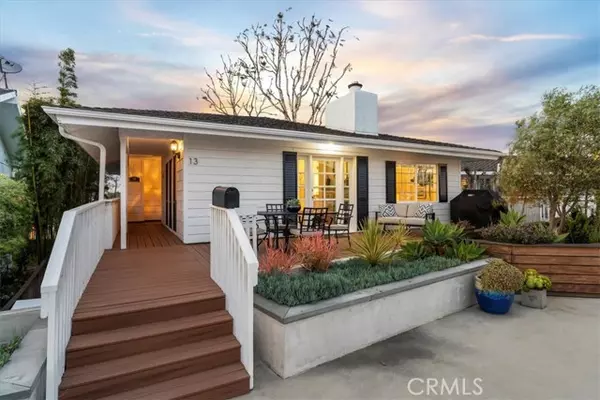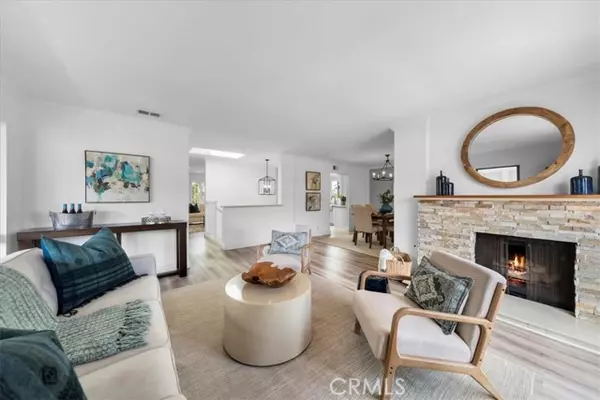REQUEST A TOUR If you would like to see this home without being there in person, select the "Virtual Tour" option and your agent will contact you to discuss available opportunities.
In-PersonVirtual Tour
Listed by Brittney Austin • Vista Sothebys International Realty
$ 2,995,000
Est. payment /mo
Coming Soon
13 Laurel Manhattan Beach, CA 90266
3 Beds
3 Baths
2,380 SqFt
UPDATED:
01/18/2025 06:35 AM
Key Details
Property Type Single Family Home
Listing Status Coming Soon
Purchase Type For Sale
Square Footage 2,380 sqft
Price per Sqft $1,258
MLS Listing ID SB-25012009
Style Traditional
Bedrooms 3
Full Baths 2
Half Baths 1
HOA Fees $500/mo
Year Built 1976
Lot Size 2,324 Sqft
Property Description
Dream downtown location next to Martyrs! This 3-bedroom home embodies a coastal timeless design, tranquility, and elegance. Enjoy countless sunrises, sunsets and warm breezes from the nearby green belt, or the peacefulness of the front patio with recently installed Trex decking. Fully upgraded and ready for you to move right in including a beautifully remodeled kitchen and bathrooms, energy efficient technology, car charging port in the garage and a new AC system - this home truly has it all. Sunlight engulfs you as you wander past the two separate living areas--one that is anchored by a cozy stacked stone fireplace--and one with a niche perfect for working or learning from home. Pass the formal dining area as you make your way to the heart of the home - the kitchen. Sleek white cabinetry with designer pulls, newer stainless-steel appliances, farmhouse sink, stone counters and white subway tile backsplash adorn the walls of the kitchen, reflecting light from the above skylight as you prepare a meal. The kitchen opens to a second, more casual family room with plenty of space for a breakfast table. Oversized windows with custom shutters give tree-top views and let in an abundance of natural light. At the end of the day, you can retreat to the home's lower-level primary suite designed with relaxation in mind and highlighted by a custom walk-in closet with plentiful shelving and a spa-like bathroom with Quartz counters, marble tile details and dual sinks. French doors lead right to the shady, private yard area including a special outdoor run for your furry family members. Other lovely details include newly installed plank floors, separate laundry room, direct access to the private 2-car garage, 2 guest bedrooms, and plenty of storage. If you're looking for a game of pick-up ball or a dip to cool off, the community amenities include a sports court, pool and clubhouse for the exclusive use of just 14 homes.
Location
State CA
County Los Angeles
Zoning MNRS
Interior
Heating Central
Cooling Central Air
Fireplaces Type Living Room
Laundry Individual Room
Exterior
Garage Spaces 2.0
Pool Association
Community Features Gutters
View Y/N No
View None
Building
Lot Description Back Yard
Sewer Public Sewer





