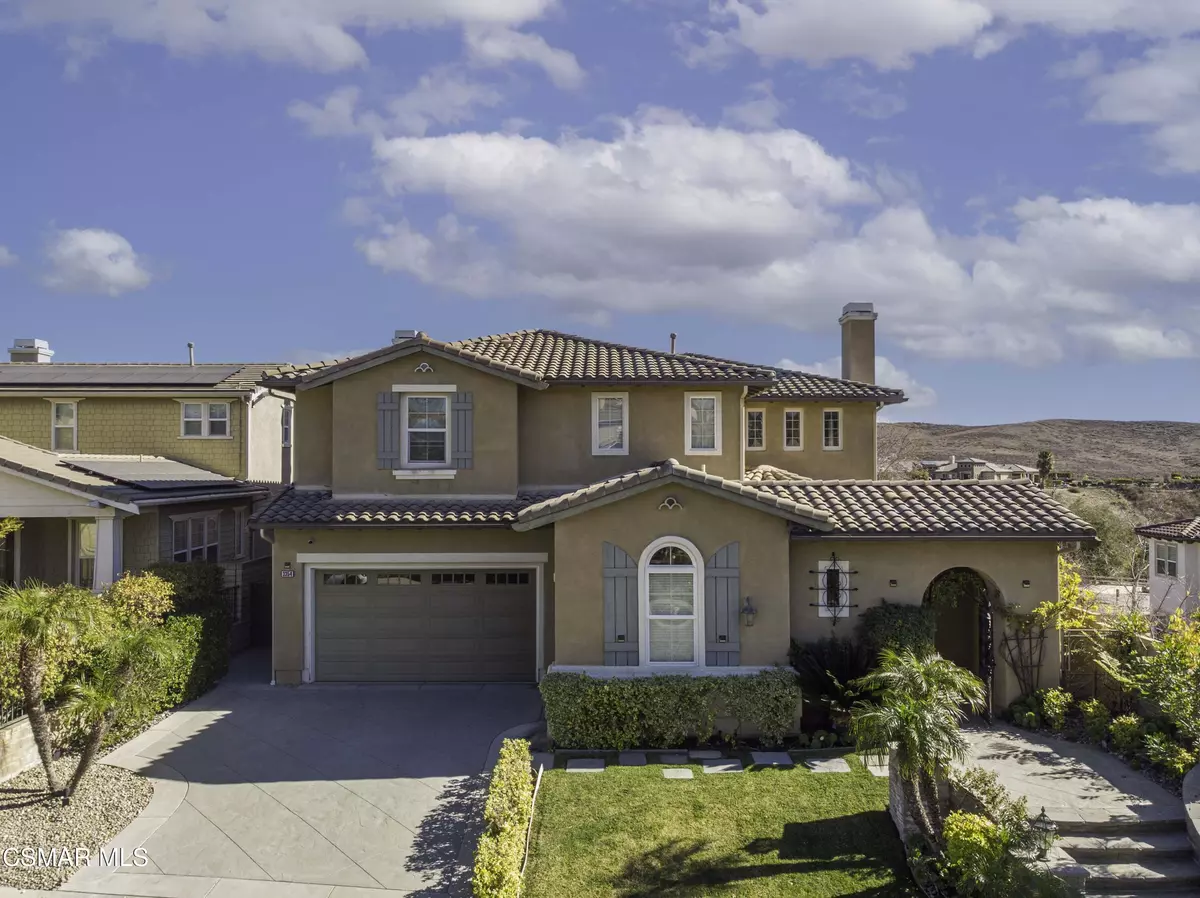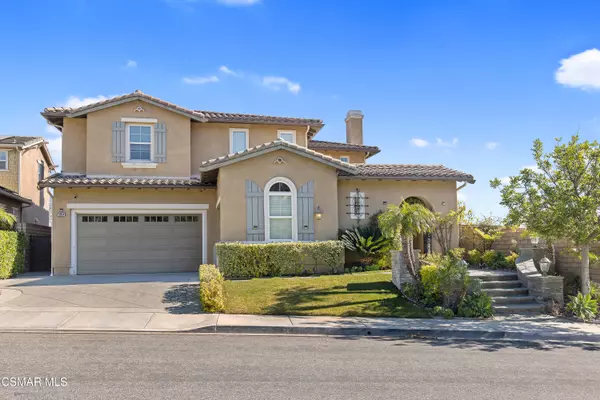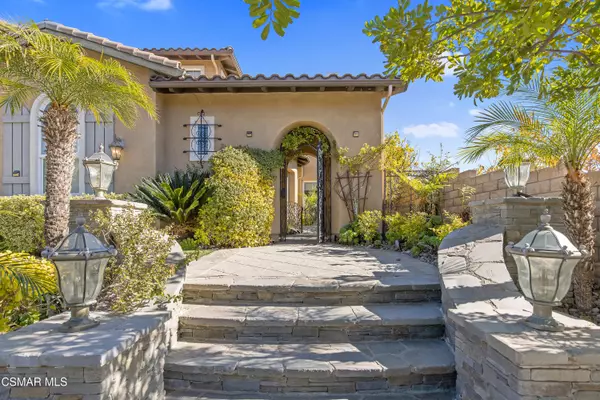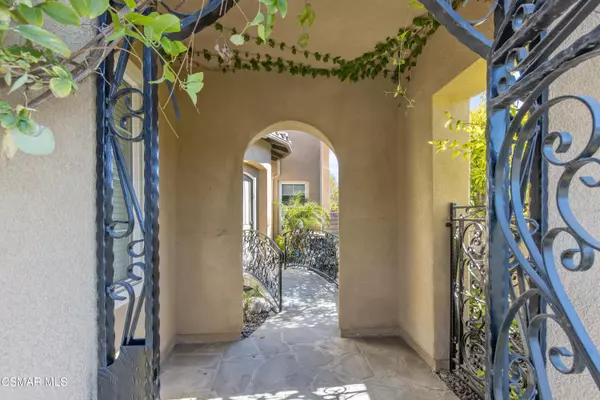3354 Trego Court Simi Valley, CA 93065
6 Beds
5 Baths
3,613 SqFt
UPDATED:
01/17/2025 09:47 PM
Key Details
Property Type Single Family Home
Listing Status Active
Purchase Type For Sale
Square Footage 3,613 sqft
Price per Sqft $401
MLS Listing ID 225000209
Bedrooms 6
Full Baths 5
HOA Fees $260/mo
Originating Board Conejo Simi Moorpark Association of REALTORS®
Year Built 2005
Lot Size 6,098 Sqft
Property Description
Nestled in one of Big Sky's most sought-after neighborhoods, this stunning, recently remodeled 6 bedroom, 5 full bathroom home offers 3,613 square feet of luxurious living space, distant mountain views, privacy and modern upgrades throughout. Built in 2005, this property seamlessly combines timeless elegance with contemporary comforts.
From the moment you arrive, you'll be captivated by the gated front courtyard. A charming bridge leads your guests over a serene water feature—perfect for adding koi—setting a tranquil and welcoming tone. Step inside to a circular rotunda foyer that introduces the home's sophisticated style. The formal living room boasts soaring two-story ceilings, a cozy fireplace, and adjoins a formal dining room enhanced by luxury lighting and a custom built-in cabinet—ideal for entertaining.
The thoughtfully designed floor plan includes two first-floor bedrooms, perfect for guests and home office. The fully updated kitchen is the heart of the home, featuring an expanded island, new Quartz countertops and backsplash, all-new Café appliances, a double oven, a microwave, a walk-in pantry, and a butler's pantry with a wine refrigerator. The adjacent family room offers a warm and inviting space with its fireplace, ceiling fan, and built-in cabinetry.
Upstairs, the spacious primary suite serves as a true retreat, featuring a beautiful view, coffered ceiling, ceiling fan, and spa-like bathroom with dual sinks, a large shower with bench seating, and a jetted tub. The primary bedroom also boasts a large, organized walk-in closet. There are 3 additional upstairs guest bedrooms. The upstairs laundry room is a convenient bonus, equipped with storage cabinets and a sink.
Recent upgrades include new lighting, a modernized staircase railing, solid surface counters added to linen, and fully owned solar panels providing thousands of dollars in yearly savings. Additional features include crown molding throughout, wood floors, 3-car garage with ample built-in storage, electric car charger, central vacuum system, and Nest thermostat.
Step outside to your private backyard oasis, perfect for entertaining. Enjoy a large covered patio, firepit with seating area, stainless steel BBQ with sink and dual burners, outdoor refrigerator, stamped concrete, and low-maintenance artificial turf.
Big Sky's Highland community is surrounded by nature, offering hiking trails, a dog park, baseball fields, nearby golf, and its iconic waterfall that welcomes you home. Conveniently located near Simi Valley's shopping, dining, Lowe's, and more, this home truly has it all.
Don't miss the opportunity to make this exceptional property yours!
Location
State CA
County Ventura
Interior
Interior Features Built-Ins, Coffered Ceiling(s), Crown Moldings, High Ceilings (9 Ft+), Open Floor Plan, Recessed Lighting, Two Story Ceilings, Walk-In Closet(s), Quartz Counters
Heating Central Furnace, Fireplace, Natural Gas
Cooling Air Conditioning, Ceiling Fan(s), Central A/C
Flooring Ceramic Tile, Wood/Wood Like
Fireplaces Type Other, Family Room, Living Room, Gas
Laundry Individual Room
Exterior
Parking Features Garage - 3 Doors, Attached
Garage Spaces 3.0
View Y/N Yes
Building
Story 2
Sewer In Street





