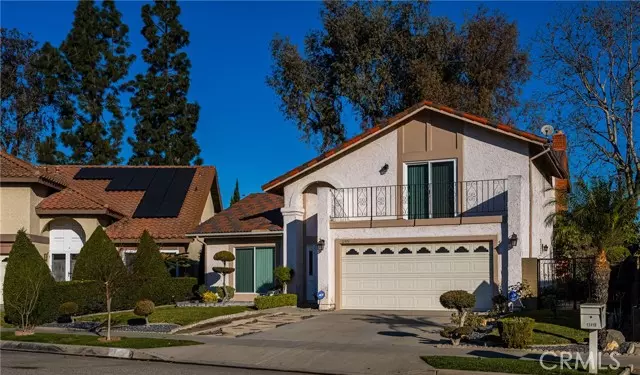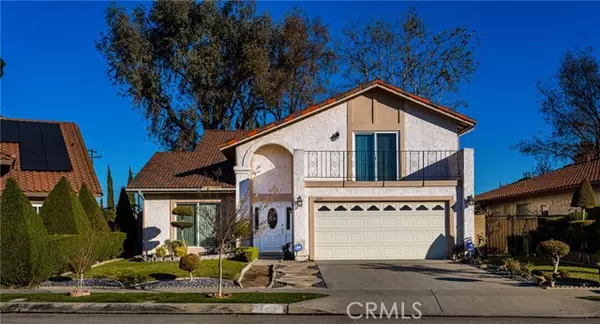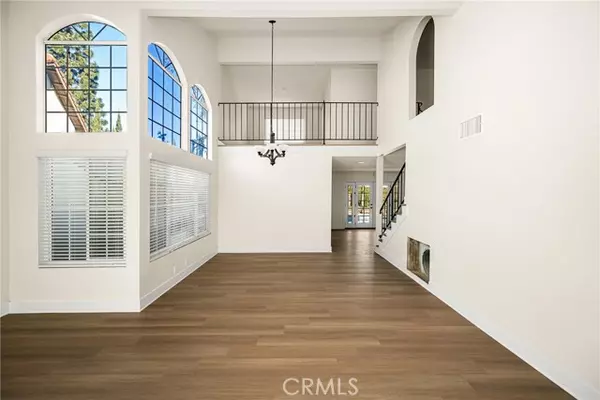12419 Pine Creek Road Cerritos, CA 90703
3 Beds
3 Baths
2,056 SqFt
UPDATED:
01/24/2025 01:48 AM
Key Details
Property Type Single Family Home
Listing Status Active
Purchase Type For Rent
Square Footage 2,056 sqft
MLS Listing ID PW-25012368
Style Traditional
Bedrooms 3
Full Baths 2
Half Baths 1
Year Built 1976
Lot Size 5,602 Sqft
Property Description
Location
State CA
County Los Angeles
Zoning CEADP3
Interior
Interior Features Recessed Lighting, Pantry, Open Floorplan, High Ceilings, Granite Counters, Ceiling Fan(s), Cathedral Ceiling(s), Block Walls, Balcony, Kitchen Island, Kitchen Open to Family Room, Remodeled Kitchen
Heating Central, Fireplace(s)
Cooling Central Air
Flooring Vinyl
Fireplaces Type Family Room, Gas, Gas Starter
Laundry Gas & Electric Dryer Hookup, In Garage
Exterior
Exterior Feature Lighting, Rain Gutters
Parking Features Garage Door Opener, Garage - Two Door, Garage - Three Door, Concrete, Direct Garage Access, Driveway
Garage Spaces 2.0
Pool Private, Filtered, Gas Heat
Community Features Curbs, Gutters, Sidewalks, Storm Drains, Street Lights
Utilities Available Sewer Connected, Underground Utilities, Water Connected, Cable Available, Electricity Connected, Natural Gas Connected, Phone Available
View Y/N Yes
View Pool
Building
Lot Description Paved, Near Public Transit, Lawn, Landscaped, Front Yard
Sewer Public Sewer





