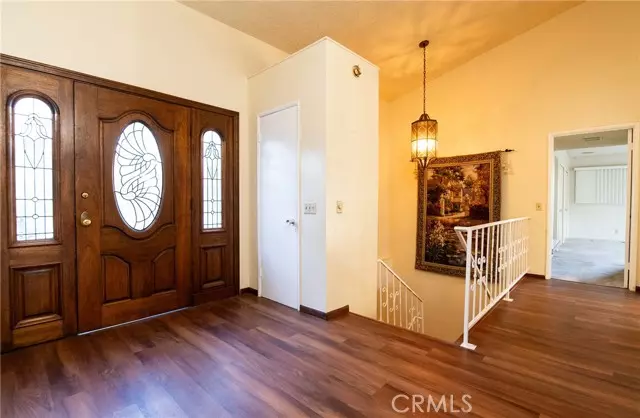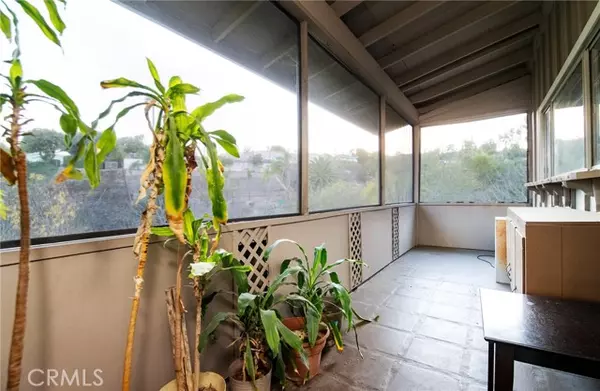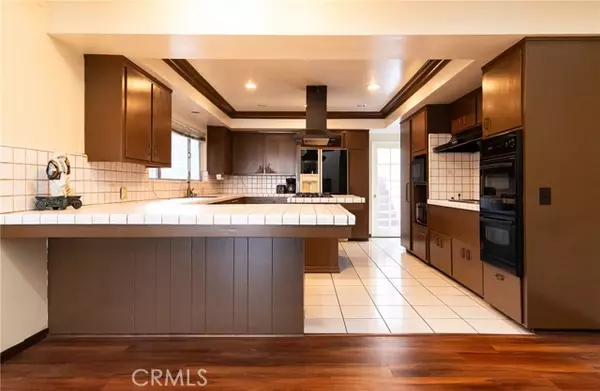27772 Palos Verdes East Drive Rancho Palos Verdes, CA 90275
5 Beds
5 Baths
4,040 SqFt
UPDATED:
01/24/2025 06:32 AM
Key Details
Property Type Single Family Home
Listing Status Active
Purchase Type For Sale
Square Footage 4,040 sqft
Price per Sqft $433
MLS Listing ID SB-25010354
Bedrooms 5
Full Baths 5
Year Built 1962
Lot Size 0.658 Acres
Property Description
Location
State CA
County Los Angeles
Zoning RPRS20000&E*
Interior
Interior Features 2 Staircases, Balcony, Bar, Built-In Features, High Ceilings, Living Room Balcony, Open Floorplan, Storage, Wet Bar, Kitchen Island, Tile Counters
Heating Forced Air
Cooling Central Air
Flooring Vinyl, Carpet, Laminate, Tile
Fireplaces Type See Through, Family Room, Living Room, Masonry
Laundry Gas Dryer Hookup, Individual Room, Inside, Washer Hookup
Exterior
Parking Features Assigned, Covered
Garage Spaces 3.0
Pool None
Community Features Biking, Hiking
Utilities Available Water Connected, Electricity Connected, Natural Gas Connected
View Y/N Yes
View City Lights, Harbor, Hills, Ocean, Panoramic, Peek-A-Boo, Trees/Woods, Water
Building
Lot Description Irregular Lot, Sloped Down
Sewer Holding Tank





