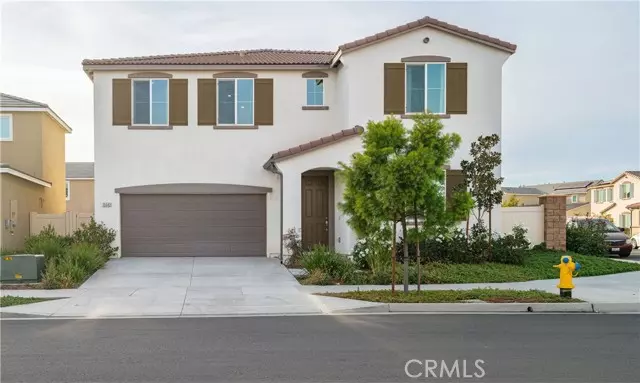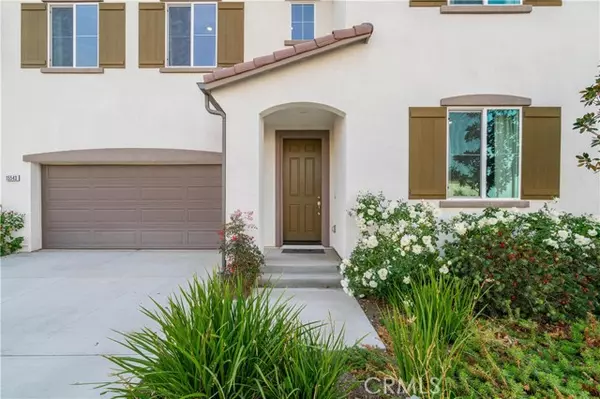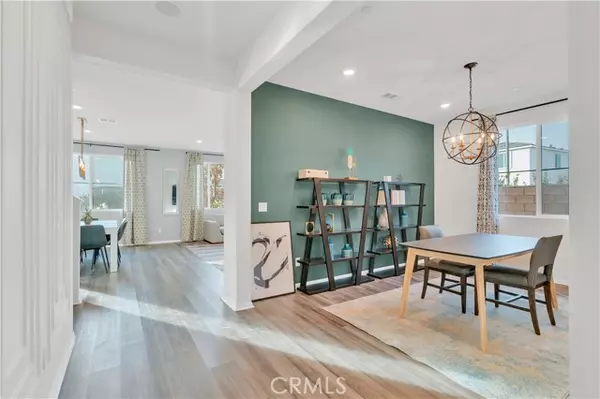REQUEST A TOUR If you would like to see this home without being there in person, select the "Virtual Tour" option and your agent will contact you to discuss available opportunities.
In-PersonVirtual Tour
Listed by Grace K Lee • Century 21 Masters
$ 680,000
Est. payment /mo
Pending
15543 Avenger Drive Moreno Valley, CA 92551
5 Beds
3 Baths
2,948 SqFt
UPDATED:
01/29/2025 04:46 PM
Key Details
Property Type Single Family Home
Listing Status Pending
Purchase Type For Sale
Square Footage 2,948 sqft
Price per Sqft $230
MLS Listing ID TR-25011871
Bedrooms 5
Full Baths 3
HOA Fees $61/mo
Year Built 2021
Lot Size 5,815 Sqft
Property Description
Former Meritage Model Home, furniture is included! Welcome to this stunning former Meritage model home in the resort-style community of Legacy Park, located in a highly desirable neighborhood near March Air Reserve Base. This spacious two-story, five-bedroom residence is designed for modern living and convenience. As you enter the home, you'll find a bedroom on the right-hand side of the hallway, beautifully accented with a wall of gorgeous wood paneling. Across from the bedroom is a versatile flex room, perfect for an office, gaming, or schooling from home. The home flows seamlessly into a beautiful open floor plan that includes a spacious family room, a well-appointed kitchen with a large island, a walk-in pantry, and access to the thoughtfully designed, spacious backyard--perfect for entertaining or relaxing. Upstairs, enjoy movie or game nights in the loft, or transform the space into a cozy reading nook for the entire family. The property comes fully furnished with stylish furniture and accessories, making it move-in ready. The community offers easy access to nearby parks, walking trails, and schools within walking distance. Known for its energy-efficient features, this Meritage home promotes healthier, more sustainable living. Don't miss the opportunity to own this exceptional home that combines luxury, comfort, and functionality in a vibrant neighborhood with 12 solar panels have already been paid off.
Location
State CA
County Riverside
Interior
Interior Features Open Floorplan, Pantry, Kitchen Island, Kitchen Open to Family Room, Walk-In Pantry
Heating Central
Cooling Central Air
Fireplaces Type None
Laundry Individual Room
Exterior
Garage Spaces 2.0
Pool None
Community Features Biking
View Y/N Yes
Building
Lot Description Front Yard, 0-1 Unit/Acre, Back Yard
Sewer Public Sewer





