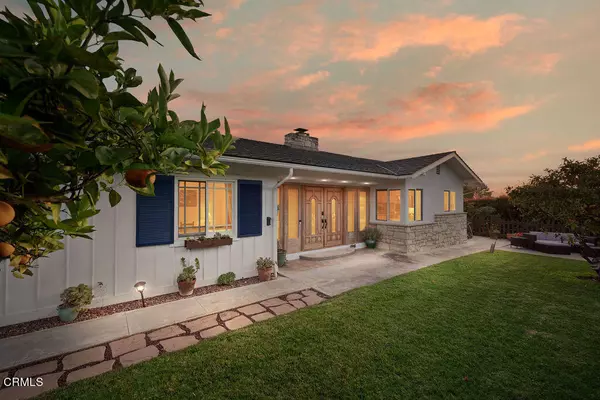REQUEST A TOUR If you would like to see this home without being there in person, select the "Virtual Tour" option and your agent will contact you to discuss available opportunities.
In-PersonVirtual Tour
Listed by Laura Drammer • Berkshire Hathaway Home Services California Properties
$ 3,150,000
Est. payment /mo
Price Dropped by $200K
2335 Whitney Avenue Summerland, CA 93067
3 Beds
3 Baths
1,792 SqFt
UPDATED:
02/24/2025 08:44 PM
Key Details
Property Type Single Family Home
Listing Status Active
Purchase Type For Sale
Square Footage 1,792 sqft
Price per Sqft $1,757
MLS Listing ID V1-27654
Bedrooms 3
Full Baths 2
Half Baths 1
Year Built 1957
Lot Size 0.390 Acres
Property Description
Welcome to one of the widest lots in Summerland, boasting breathtaking, unobstructed ocean views on 0.39+/- acres of gently sloping terrain. This property is brimming with potential, offering lawns, fruit trees, and endless opportunities to transform it into your dream home or vacation retreat.
Step inside and take in the OCEAN VIEWS from nearly every room—living room, kitchen, dining area, primary bedroom, and the expansive deck. With 3 bedrooms, 2.5 bathrooms, and approximately 1,792± sq. ft. of living space, this home also features a breezeway leading to a 2-car garage and a versatile basement space.
The spacious living room invites you to gather around a striking stone fireplace, while sliding glass doors open to a deck where the ocean stretches out before you. The open kitchen includes a center island, granite countertops, a farmhouse sink, and stainless steel appliances—perfect for casual meals or entertaining.
Wake up to the sound of coastal breezes in your primary suite, complete with French doors to the deck, double closets, and a bathroom featuring an ocean-view Jacuzzi tub.
Situated on the highest road in Summerland, this prime location offers unparalleled privacy and 'forever views.' Whether you envision a simple refresh or a complete reimagining, this property is your canvas to create a one-of-a-kind coastal sanctuary. Convenient to Summerland beach and all the quaint shops and restaurants.
Step inside and take in the OCEAN VIEWS from nearly every room—living room, kitchen, dining area, primary bedroom, and the expansive deck. With 3 bedrooms, 2.5 bathrooms, and approximately 1,792± sq. ft. of living space, this home also features a breezeway leading to a 2-car garage and a versatile basement space.
The spacious living room invites you to gather around a striking stone fireplace, while sliding glass doors open to a deck where the ocean stretches out before you. The open kitchen includes a center island, granite countertops, a farmhouse sink, and stainless steel appliances—perfect for casual meals or entertaining.
Wake up to the sound of coastal breezes in your primary suite, complete with French doors to the deck, double closets, and a bathroom featuring an ocean-view Jacuzzi tub.
Situated on the highest road in Summerland, this prime location offers unparalleled privacy and 'forever views.' Whether you envision a simple refresh or a complete reimagining, this property is your canvas to create a one-of-a-kind coastal sanctuary. Convenient to Summerland beach and all the quaint shops and restaurants.
Location
State CA
County Santa Barbara
Interior
Interior Features Ceiling Fan(s), Granite Counters, High Ceilings, Kitchen Island
Heating Forced Air
Cooling None
Flooring Carpet, Tile, Wood
Fireplaces Type Living Room
Laundry Individual Room
Exterior
Garage Spaces 2.0
Pool None
Community Features Biking
View Y/N Yes
View Ocean
Building
Lot Description Sprinklers
Sewer Public Sewer





