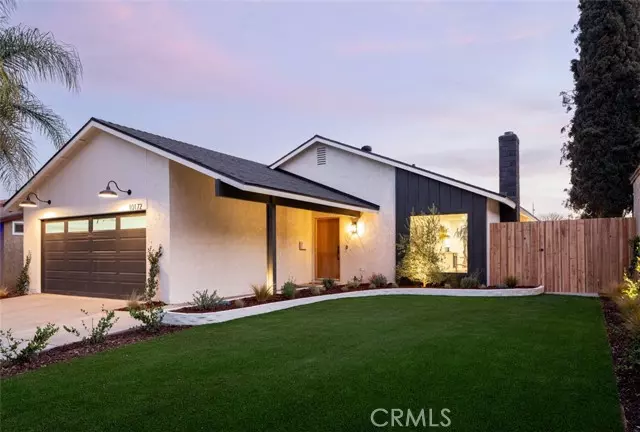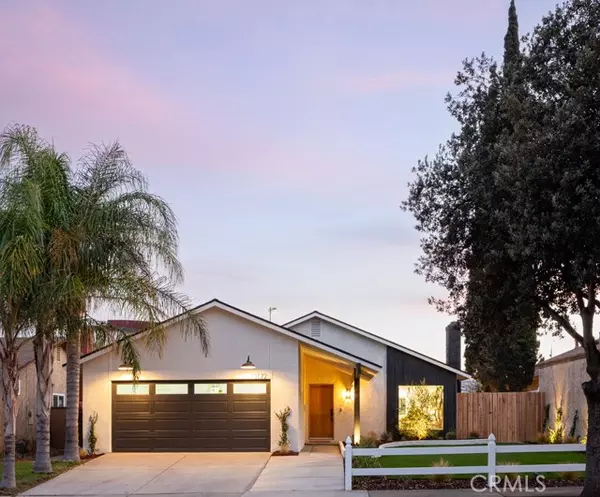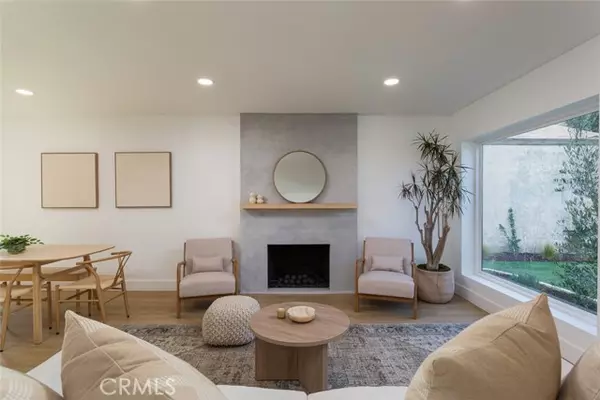10172 Fallsvale Lane Riverside, CA 92503
3 Beds
2 Baths
1,330 SqFt
UPDATED:
01/27/2025 01:41 AM
Key Details
Property Type Single Family Home
Listing Status Active
Purchase Type For Sale
Square Footage 1,330 sqft
Price per Sqft $518
MLS Listing ID OC-25012647
Bedrooms 3
Full Baths 2
HOA Fees $20/mo
Year Built 1973
Lot Size 4,792 Sqft
Property Description
Location
State CA
County Riverside
Zoning R1
Interior
Heating Central
Cooling Central Air, ENERGY STAR Qualified Equipment, Whole House Fan
Fireplaces Type Dining Room, Gas, Living Room
Laundry Electric Dryer Hookup, Gas & Electric Dryer Hookup, Gas Dryer Hookup, In Garage
Exterior
Garage Spaces 2.0
Pool None
Community Features Biking, Curbs, Dog Park, Gutters, Park, Sidewalks, Storm Drains, Street Lights
View Y/N Yes
View Park/Greenbelt
Building
Lot Description Sprinklers, Front Yard, Greenbelt, Landscaped, Lawn, Park Nearby, Sprinkler System, Sprinklers Drip System, Sprinklers In Front, Sprinklers In Rear, Sprinklers On Side, Sprinklers Timer, Treed Lot, Zero Lot Line
Sewer Public Sewer
Schools
Elementary Schools Promenade
Middle Schools Loma Vista
High Schools Norte Vista





