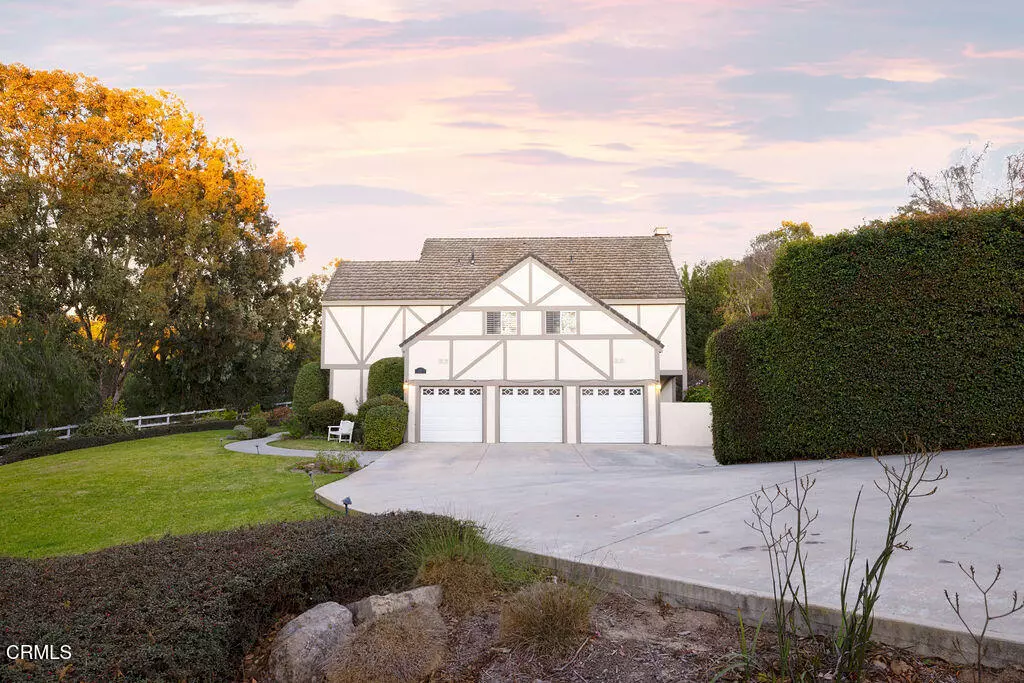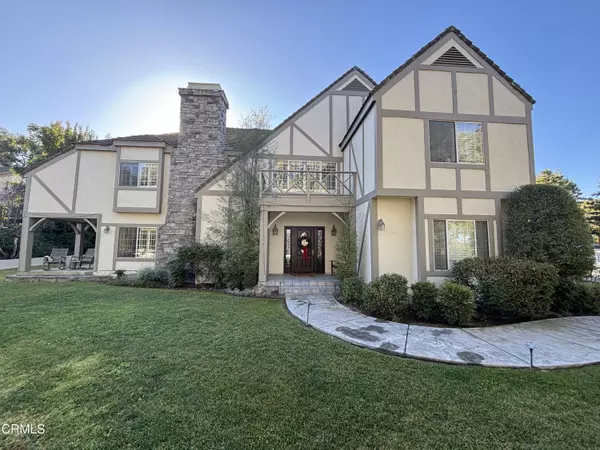5751 Terra Bella Court Camarillo, CA 93012
5 Beds
3 Baths
3,918 SqFt
UPDATED:
01/24/2025 06:21 AM
Key Details
Property Type Single Family Home
Listing Status Active
Purchase Type For Sale
Square Footage 3,918 sqft
Price per Sqft $553
Subdivision Terra Bella Estates - 2910
MLS Listing ID V1-27666
Style Tudor
Bedrooms 5
Full Baths 3
Year Built 1988
Lot Size 1.000 Acres
Property Description
Step through the stunning mahogany door, and you're greeted by soaring vaulted ceilings and a grand staircase, setting the stage for the home's timeless elegance. The entry flows seamlessly into a formal dining room and family room, which opens to a charming covered patio — the perfect spot to enjoy your morning coffee with a good book.
The updated kitchen is a chef's dream, featuring granite countertops, white cabinetry, and an expansive island that connects effortlessly to the living room and an additional dining area. From here, gaze out onto the resort-style backyard with its sparkling pool, relaxing spa, and large patio. The manicured grounds also include a fire pit and outdoor dining area, ideal for year-round entertaining or quiet moments of serenity.
The main floor offers a versatile playroom or office and a private in-law suite complete with an updated bathroom, providing the perfect retreat for guests.
Upstairs, you'll discover three generously sized bedrooms, each with walk-in closets. The highlight of the upper level is the luxurious primary suite, which features a spa-like bathroom with lush fixtures, a freestanding soaking tub, an oversized shower, and dual vanities. The suite also includes two walk-in closets and a versatile 'bonus' room that can serve as an office, gym, or craft room.
Spanning 3,918 square feet, this home boasts an open floor plan, custom built-in cabinetry, ample storage, and spacious rooms throughout. Whether you're entertaining friends or enjoying the peace and quiet of your private retreat, 5751 Terra Bella Court offers the perfect balance of style, comfort, and functionality.
Don't miss the opportunity to make this one-of-a-kind property your new home this year.
Location
State CA
County Ventura
Interior
Interior Features Ceiling Fan(s), Granite Counters, High Ceilings, Recessed Lighting, Stone Counters, Two Story Ceilings, Kitchen Island, Kitchen Open to Family Room, Remodeled Kitchen
Heating Central, Fireplace(s)
Cooling Central Air
Flooring Carpet, Tile
Fireplaces Type Living Room, Master Bedroom
Inclusions Stove, Refrigerator, Microwave, Dishwasher
Laundry Individual Room
Exterior
Exterior Feature Rain Gutters
Parking Features Direct Garage Access, Driveway
Garage Spaces 3.0
Pool In Ground
Community Features Mountainous
Utilities Available Sewer Connected, Water Connected, Cable Available, Electricity Connected, Natural Gas Connected
View Y/N Yes
View Mountain(s)
Building
Lot Description Sprinklers
Sewer Public Sewer





