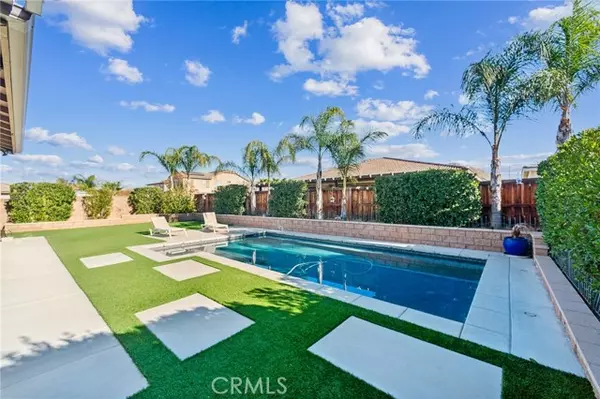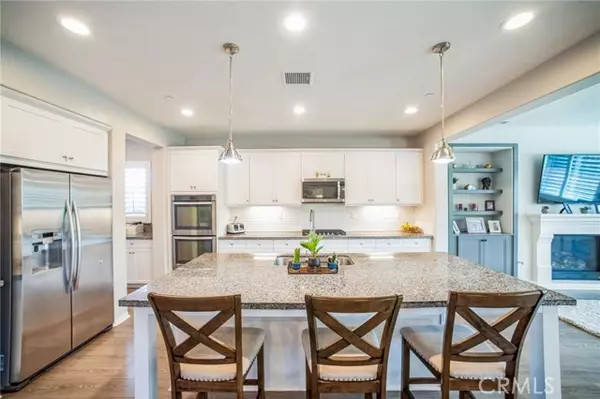28118 Millstream Court Menifee, CA 92585
5 Beds
3 Baths
2,981 SqFt
UPDATED:
01/27/2025 01:06 AM
Key Details
Property Type Single Family Home
Listing Status Active
Purchase Type For Sale
Square Footage 2,981 sqft
Price per Sqft $273
MLS Listing ID SW-25001508
Bedrooms 5
Full Baths 3
HOA Fees $76/mo
Year Built 2017
Lot Size 8,276 Sqft
Property Description
Location
State CA
County Riverside
Zoning SP ZONE
Interior
Interior Features Bar, Ceiling Fan(s), Granite Counters, High Ceilings, Open Floorplan, Tandem, Kitchen Island, Kitchen Open to Family Room, Remodeled Kitchen, Self-Closing Drawers, Walk-In Pantry
Heating Central
Cooling Central Air
Flooring Carpet, Wood
Fireplaces Type Family Room, Gas
Inclusions Refrigerator, washer, dryer, wine fridge, microwave, ring camera and security system
Laundry Dryer Included, Gas & Electric Dryer Hookup, Individual Room, Upper Level, Washer Hookup, Washer Included
Exterior
Exterior Feature Lighting
Parking Features Concrete, Direct Garage Access, Driveway
Garage Spaces 3.0
Pool Private, In Ground
Community Features Curbs, Lake, Sidewalks
Utilities Available Sewer Connected, Water Connected
View Y/N No
View None
Building
Lot Description Sprinklers, Corner Lot, Front Yard, Sprinkler System, Yard, 0-1 Unit/Acre, Back Yard
Sewer Public Sewer
Schools
High Schools Heritage





