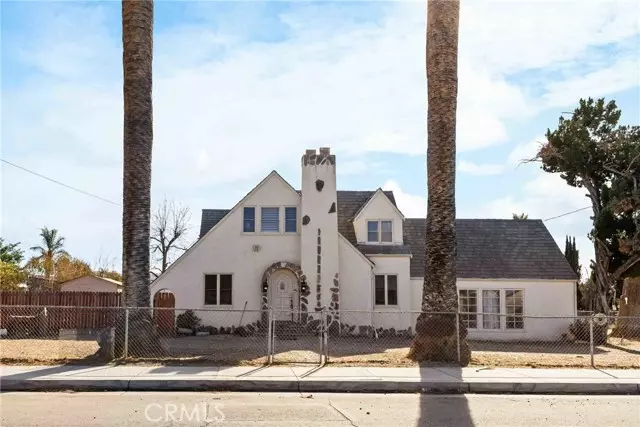REQUEST A TOUR If you would like to see this home without being there in person, select the "Virtual Tour" option and your agent will contact you to discuss available opportunities.
In-PersonVirtual Tour
Listed by Tristan Gacuya • AVM Real Estate Services
$ 550,000
Est. payment /mo
New
41695 Mayberry Avenue Hemet, CA 92544
6 Beds
2 Baths
3,211 SqFt
UPDATED:
01/27/2025 12:43 AM
Key Details
Property Type Single Family Home
Listing Status Active
Purchase Type For Sale
Square Footage 3,211 sqft
Price per Sqft $171
MLS Listing ID SW-24200117
Bedrooms 6
Full Baths 2
Year Built 1915
Lot Size 0.600 Acres
Property Description
Discover the enchanting charm of this vintage 2-story home, perfectly situated on a sprawling 0.60-acre lot in East Hemet neighborhood. This captivating residence harmonizes classic elegance with contemporary comforts, making it a perfect retreat for families and entertainers alike. Boasting 6 spacious bedrooms and 2 full bathrooms, plus a convenient partial bath off the detached garage, this generous 3211 square foot home is designed for both relaxation and celebration. The inviting floor plan features a formal living room and a separate dining area, creating the perfect setting for hosting gatherings or enjoying cozy family meals. Also a bonus room attached the living room leading to the backyard. 3 Bedrooms downstairs and 3 bedroom upstairs. Step outside to your own private oasis, where a pool awaits--ideal for cooling off during warm summer days or simply soaking up the sun poolside. The expansive yard provides endless possibilities for outdoor activities, gardening, or creating your dream landscape. Includes matured fruit trees. With a detached garage that offers ample storage space and RV parking, you'll have the flexibility to accommodate all your vehicles and recreational toys. Experience the perfect blend of vintage charm and modern living in this delightful Hemet home--your new sanctuary awaits!
Location
State CA
County Riverside
Interior
Interior Features Tile Counters
Cooling Wall/Window Unit(s)
Fireplaces Type Family Room
Laundry Common Area
Exterior
Parking Features Concrete, Driveway
Garage Spaces 2.0
Pool Private
Community Features Suburban
Utilities Available Sewer Connected, Water Connected, Electricity Connected, Natural Gas Connected
View Y/N Yes
View Pool, Trees/Woods
Building
Lot Description Level, Lot 20000-39999 Sqft, Walkstreet, Yard
Sewer Public Sewer





