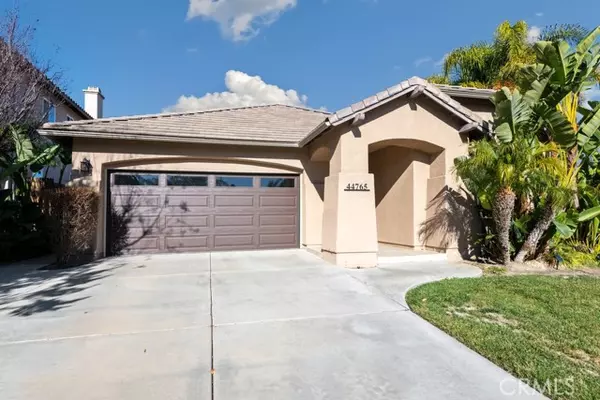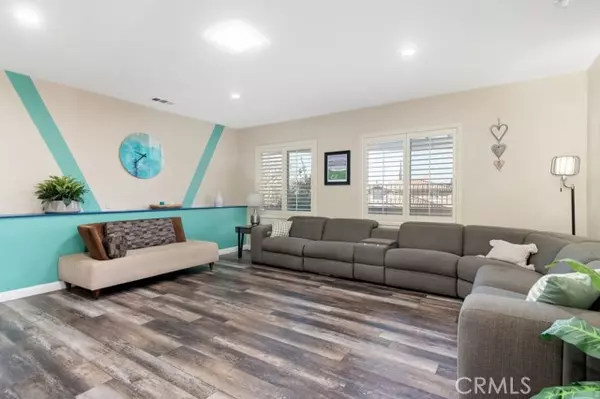44765 Rutherford Street Temecula, CA 92592
3 Beds
2 Baths
2,056 SqFt
UPDATED:
01/22/2025 03:34 PM
Key Details
Property Type Single Family Home
Listing Status Active
Purchase Type For Sale
Square Footage 2,056 sqft
Price per Sqft $397
MLS Listing ID SW-25014664
Bedrooms 3
Full Baths 2
HOA Fees $119/mo
Year Built 2004
Lot Size 8,276 Sqft
Property Description
Location
State CA
County Riverside
Zoning SP ZONE
Interior
Interior Features Attic Fan, Ceiling Fan(s), High Ceilings, Pantry, Recessed Lighting, Storage, Kitchen Island, Quartz Counters, Remodeled Kitchen, Self-Closing Cabinet Doors, Self-Closing Drawers
Heating Central, Fireplace(s)
Cooling Central Air, Electric
Flooring Vinyl, Tile
Fireplaces Type Dining Room, Gas
Inclusions The refrigerator, washer, dryer, smart thermostat, and smart doorbell are included.
Laundry Dryer Included, Inside, Washer Included
Exterior
Exterior Feature Rain Gutters
Parking Features Driveway
Garage Spaces 2.0
Pool Association, Community, In Ground
Community Features Biking, Curbs, Dog Park, Foothills, Golf, Gutters, Hiking, Horse Trails, Mountainous, Park, Preserve/Public Land, Ravine, Sidewalks, Stable(s), Storm Drains, Street Lights
Utilities Available Electricity Available, Electricity Connected
View Y/N Yes
View City Lights, Hills, Mountain(s), Panoramic, Valley
Building
Lot Description Sprinklers, Corner Lot, Front Yard, Landscaped, Lawn, Sprinkler System, Sprinklers Drip System, Steep Slope, Yard
Sewer Public Sewer





