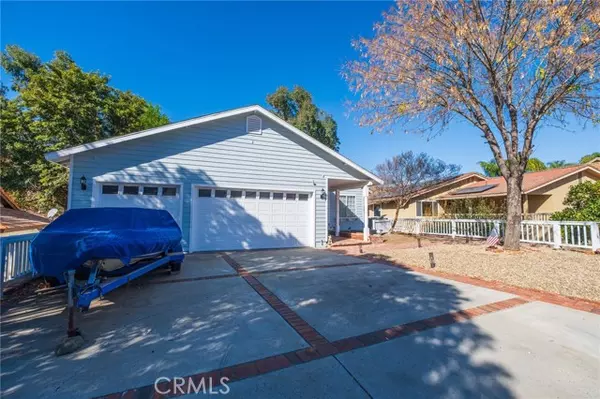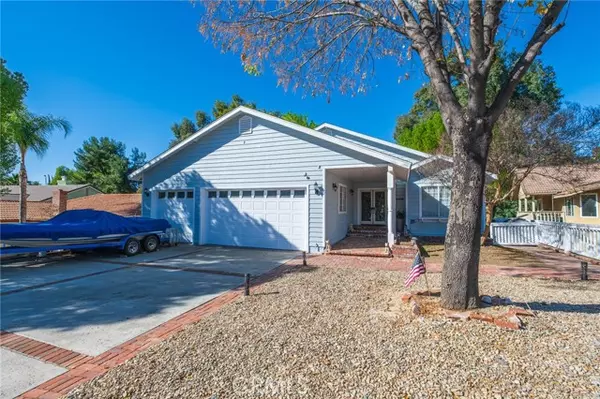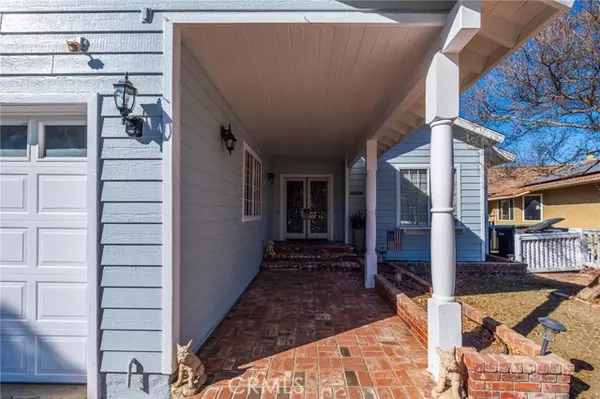31258 Emperor Drive Canyon Lake, CA 92587
5 Beds
3 Baths
5,400 SqFt
UPDATED:
01/29/2025 07:48 PM
Key Details
Property Type Single Family Home
Listing Status Pending
Purchase Type For Sale
Square Footage 5,400 sqft
Price per Sqft $166
MLS Listing ID PW-25014712
Style Ranch
Bedrooms 5
Full Baths 3
HOA Fees $340/mo
Year Built 1987
Lot Size 8,712 Sqft
Property Description
Location
State CA
County Riverside
Zoning R1
Rooms
Basement Finished
Interior
Interior Features Balcony, Beamed Ceilings, Cathedral Ceiling(s), Ceiling Fan(s), Copper Plumbing Full, Granite Counters, High Ceilings, Open Floorplan, Recessed Lighting, Kitchen Island, Kitchen Open to Family Room, Remodeled Kitchen
Heating Central
Cooling Central Air
Flooring Vinyl, Laminate
Fireplaces Type Living Room
Laundry Dryer Included, Individual Room, Upper Level, Washer Included
Exterior
Garage Spaces 3.0
Pool None
Community Features Biking, Dog Park, Lake, Park, Suburban, Watersports
Utilities Available Sewer Connected, Water Connected, Electricity Connected, Phone Connected
View Y/N Yes
View Golf Course, Mountain(s)
Building
Lot Description Sprinklers, Front Yard, Landscaped, Level with Street, Park Nearby, Sprinklers In Front, Sprinklers In Rear, 0-1 Unit/Acre
Sewer Public Sewer





