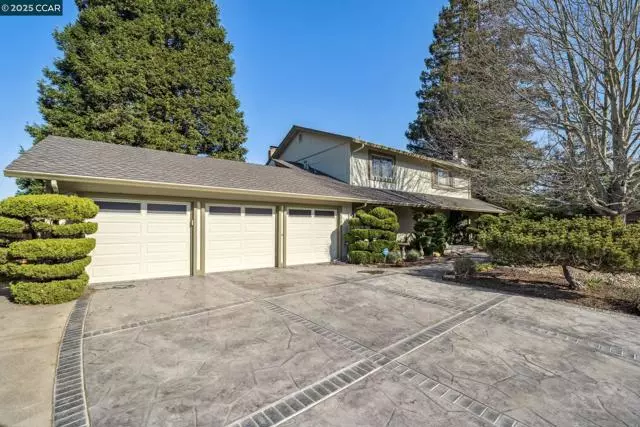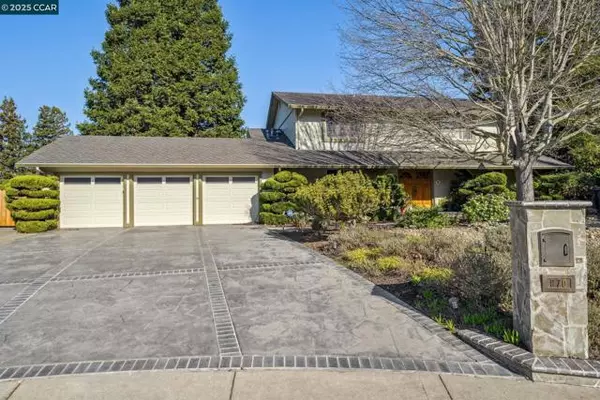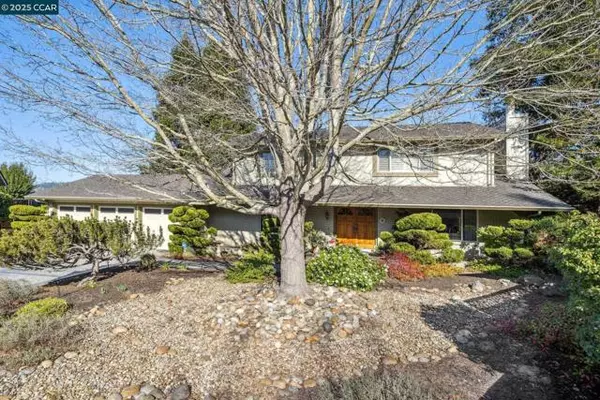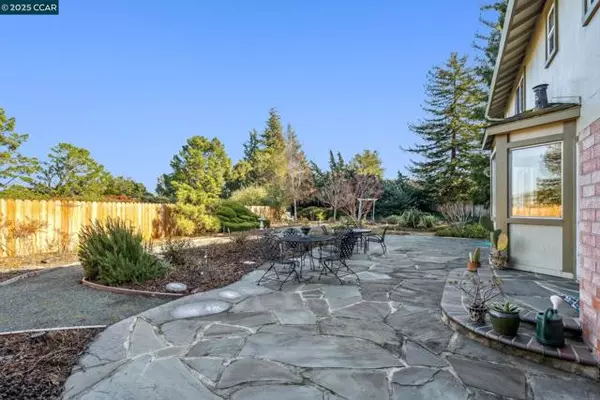REQUEST A TOUR If you would like to see this home without being there in person, select the "Virtual Tour" option and your agent will contact you to discuss available opportunities.
In-PersonVirtual Tour
Listed by Michelle Torretta • The Agency
$ 1,789,000
Est. payment /mo
Pending
970 Maricaibo Pl San Ramon, CA 94583
4 Beds
3 Baths
2,778 SqFt
UPDATED:
01/25/2025 04:04 AM
Key Details
Property Type Single Family Home
Listing Status Pending
Purchase Type For Sale
Square Footage 2,778 sqft
Price per Sqft $643
MLS Listing ID 01-41083150
Style Contemporary
Bedrooms 4
Full Baths 2
Half Baths 1
HOA Fees $144/qua
Year Built 1974
Lot Size 0.331 Acres
Property Description
Nestled at the end of a quiet cul-de-sac in the sought-after Twin Creeks View neighborhood of westside San Ramon, this charming home is set in a serene environment. As you enter, you'll be greeted by the inviting living room and dining area, featuring newer French doors, a wood-burning fireplace, and rich hardwood floors throughout the home. To the left of the entry, a versatile bonus room can serve as a 5th bedroom or home office. The heart of the home is the kitchen and family room combination, providing a warm and welcoming space with a second fireplace and wet bar. The kitchen boasts a dining nook with window seating, a small island, and a double oven, making it ideal for casual meals and morning coffee. Upstairs, you'll find 4 generously sized bedrooms and 2 full bathrooms. The large primary suite features a walk-in closet and en-suite bathroom with dual sinks. Outside, the gorgeous, wraparound, low-maintenance backyard offers a flagstone patio and provides ultimate privacy and views of Mt. Diablo from the left side of the yard--perfect for relaxing and outdoor gatherings. Includes a three car garage and a stamped concrete driveway. Conveniently located near the community pool, top-rated schools, and easy access to the freeway. What a wonderful home to come home to!
Location
State CA
County Contra Costa
Interior
Interior Features Kitchen Island, Remodeled Kitchen, Tile Counters
Heating Forced Air
Cooling Central Air
Flooring Carpet, Tile
Fireplaces Type Wood Burning, Family Room, Living Room
Exterior
Garage Spaces 3.0
Pool None
Building
Lot Description Sprinklers, Cul-De-Sac, Sprinklers In Front, Sprinklers In Rear, Sprinklers Timer, Yard, Back Yard
Sewer Public Sewer





