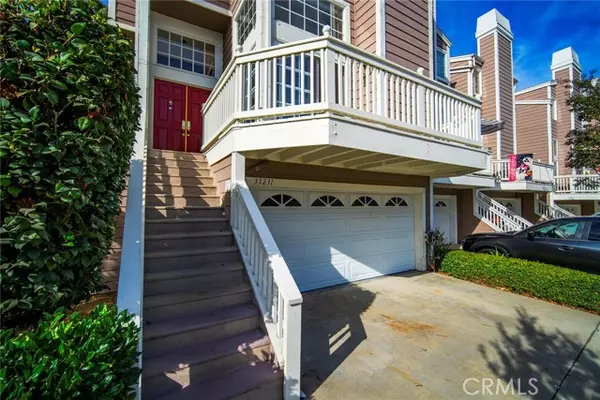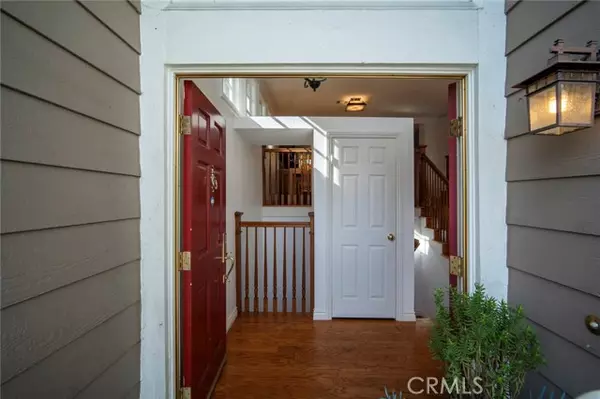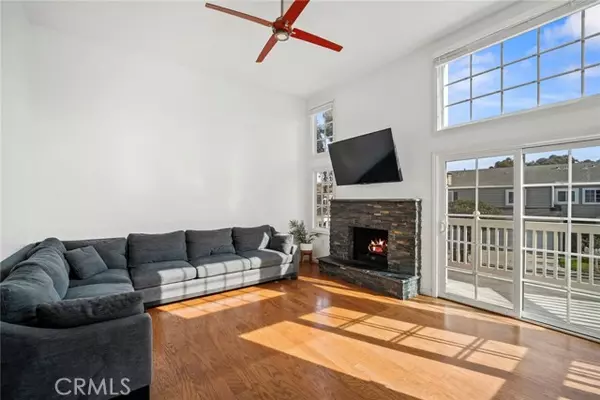33231 Ocean Rdg Dana Point, CA 92629
2 Beds
3 Baths
1,582 SqFt
UPDATED:
01/27/2025 01:05 AM
Key Details
Property Type Single Family Home
Listing Status Active
Purchase Type For Sale
Square Footage 1,582 sqft
Price per Sqft $612
Subdivision Marinita Townhomes
MLS Listing ID OC-25014062
Style Cape Cod
Bedrooms 2
Full Baths 2
Half Baths 1
HOA Fees $842/mo
Year Built 1983
Property Description
Location
State CA
County Orange
Interior
Interior Features Ceiling Fan(s), High Ceilings, Living Room Balcony, Living Room Deck Attached, Granite Counters, Kitchen Open to Family Room
Heating Central
Cooling None
Flooring Wood
Fireplaces Type Living Room, Master Bedroom
Laundry Individual Room, Inside
Exterior
Parking Features Direct Garage Access, Driveway
Garage Spaces 2.0
Pool Association, Community
Community Features Storm Drains, Street Lights, Urban
View Y/N Yes
View Hills
Building
Lot Description Up Slope from Street, Walkstreet
Sewer Public Sewer





