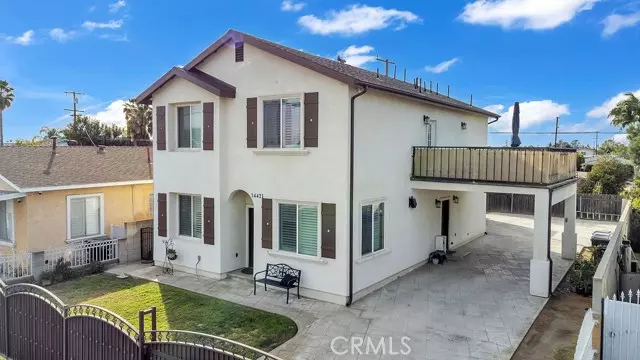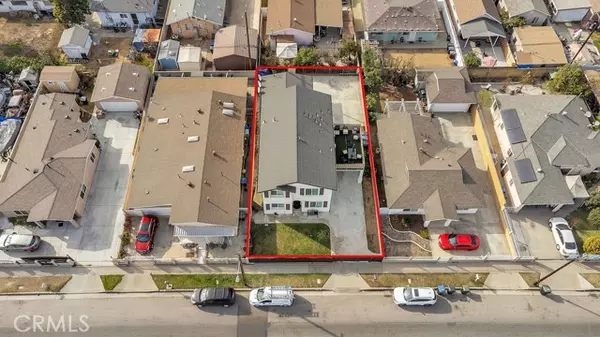14421 Carmenita Road Norwalk, CA 90650
4 Beds
4 Baths
2,234 SqFt
UPDATED:
01/26/2025 09:53 PM
Key Details
Property Type Single Family Home
Listing Status Active
Purchase Type For Sale
Square Footage 2,234 sqft
Price per Sqft $402
MLS Listing ID DW-25015178
Style Modern
Bedrooms 4
Full Baths 3
Half Baths 1
Year Built 2021
Lot Size 4,792 Sqft
Property Description
Location
State CA
County Los Angeles
Zoning NOR1YY
Interior
Interior Features Balcony, High Ceilings, Open Floorplan, Pantry, Recessed Lighting, Storage, Granite Counters, Kitchen Island
Heating Central
Cooling Central Air, Electric, Gas
Flooring Laminate, Tile
Fireplaces Type None
Laundry Gas Dryer Hookup, Upper Level, Washer Hookup
Exterior
Parking Features Attached Carport, Driveway
Garage Spaces 1.0
Pool None
Community Features Street Lights
View Y/N Yes
Building
Lot Description Front Yard, 0-1 Unit/Acre
Sewer Public Sewer





