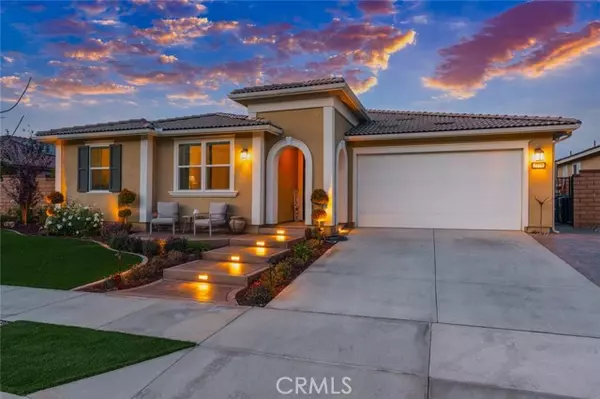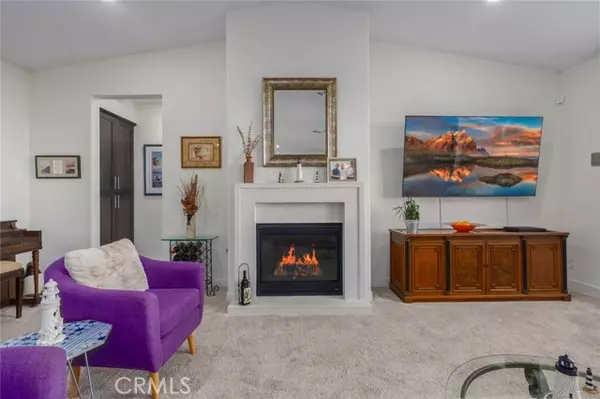2775 Santa Fiora Drive Corona, CA 92882
3 Beds
3 Baths
2,365 SqFt
UPDATED:
01/23/2025 04:32 PM
Key Details
Property Type Single Family Home
Listing Status Active
Purchase Type For Sale
Square Footage 2,365 sqft
Price per Sqft $528
MLS Listing ID PW-25014905
Bedrooms 3
Full Baths 2
Half Baths 1
HOA Fees $325/mo
Year Built 2021
Lot Size 7,405 Sqft
Property Description
Location
State CA
County Riverside
Interior
Interior Features Built-In Features, Cathedral Ceiling(s), Ceiling Fan(s), High Ceilings, Open Floorplan, Pantry, Recessed Lighting, Kitchen Open to Family Room, Quartz Counters, Walk-In Pantry
Heating Central
Cooling Central Air
Flooring Carpet, Tile
Fireplaces Type Family Room
Laundry Individual Room
Exterior
Exterior Feature Awning(s), Rain Gutters
Parking Features Direct Garage Access
Garage Spaces 2.0
Pool None
Community Features Hiking
Utilities Available Sewer Connected
View Y/N Yes
View City Lights, Hills, Mountain(s), Panoramic, Valley
Building
Lot Description Sprinklers, Front Yard, Landscaped, Lawn, Level, Level with Street, Park Nearby, Secluded, Sprinkler System, Walkstreet, Yard, Back Yard
Sewer Public Sewer
Schools
Elementary Schools Prado View
Middle Schools Cesar Chavez
High Schools Corona





