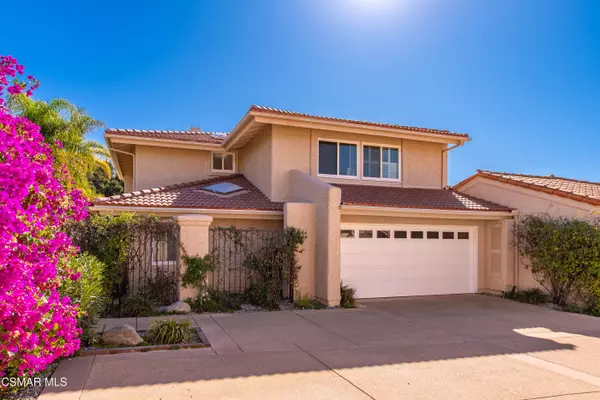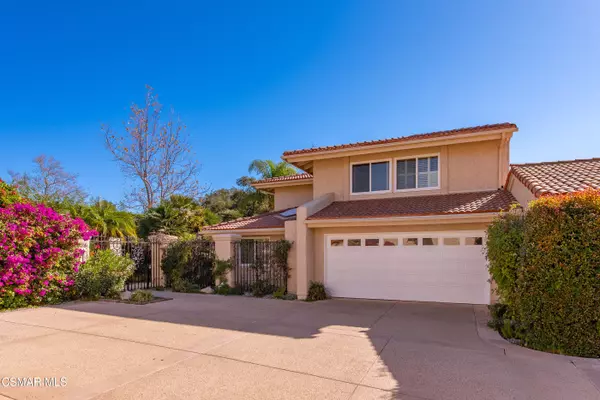REQUEST A TOUR If you would like to see this home without being there in person, select the "Virtual Tour" option and your agent will contact you to discuss available opportunities.
In-PersonVirtual Tour
Listed by Lydia Gable Realty Group • Compass
$ 1,950,000
Est. payment /mo
Active
4626 Tam O Shanter Drive Westlake Village, CA 91362
3 Beds
3 Baths
3,200 SqFt
UPDATED:
02/03/2025 07:34 AM
Key Details
Property Type Single Family Home
Listing Status Active
Purchase Type For Sale
Square Footage 3,200 sqft
Price per Sqft $609
Subdivision Ben Johnson Fairway Nr-745
MLS Listing ID 225000293
Bedrooms 3
Full Baths 3
HOA Fees $220/qua
Originating Board Conejo Simi Moorpark Association of REALTORS®
Year Built 1980
Lot Size 0.334 Acres
Property Description
Welcome to this private 3 BD (1 down) pool home, a stunning end-unit retreat nestled on a serene lot adjacent to the golf course in North Ranch. Perfectly combining luxury and comfort, this home offers an exceptional lifestyle in a picturesque setting. Step into the living room, where a cozy fireplace creates the perfect ambiance for cool evenings. French doors open onto a spacious back deck, inviting you to enjoy peaceful moments surrounded by lush greenery. The seamless open-concept flow continues into the dining area, complete with a wet bar featuring a wine fridge, sink, and ample cabinetry—a dream setup for hosting gatherings. The light-filled family room is an entertainer's delight, with custom built-ins and additional French doors leading to your private backyard haven. Here, a spacious Trex deck overlooks a recently resurfaced pool and spa, ideal for relaxation or lively get-togethers. Beyond the deck, you'll find grounds for gardening. Direct gate access to the golf course. The home offers versatility and comfort with a charming downstairs bedroom featuring built-in bookshelves and an adjacent full bathroom, perfect for guests, a home office, or a creative space. Upstairs, the primary suite serves as your luxurious sanctuary. Vaulted ceilings, a fireplace, and built-in shelving with a vanity area create a warm, inviting atmosphere. A bonus sitting area with breathtaking golf course views makes it a true retreat. The spa-like primary bathroom boasts a glass-enclosed shower, soaking tub, and dual vanities, providing a perfect start or end to your day. The junior suite offers equal elegance with vaulted ceilings, a deep closet, built-in cabinetry, and a private ensuite bathroom. Even the attached two-car garage has been upgraded with sleek epoxy flooring and ample storage. Whether hosting poolside parties, savoring golf course views, or simply unwinding in your private backyard, this home offers a lifestyle of relaxation and sophistication. Move in and experience the unparalleled charm of North Ranch living.
Location
State CA
County Ventura
Interior
Flooring Carpet, Ceramic Tile, Wood/Wood Like
Fireplaces Type Other, Living Room
Exterior
Garage Spaces 2.0
Pool Other
View Y/N Yes
Building
Story 2





