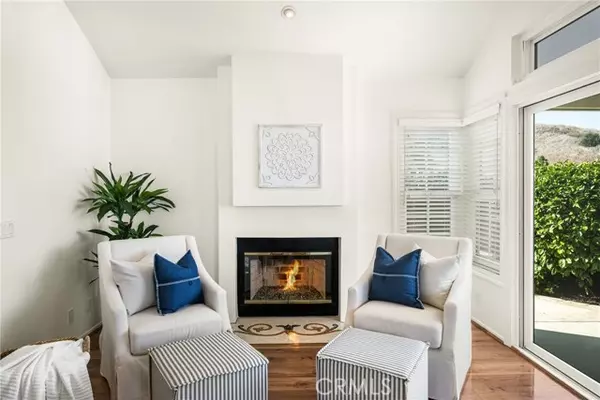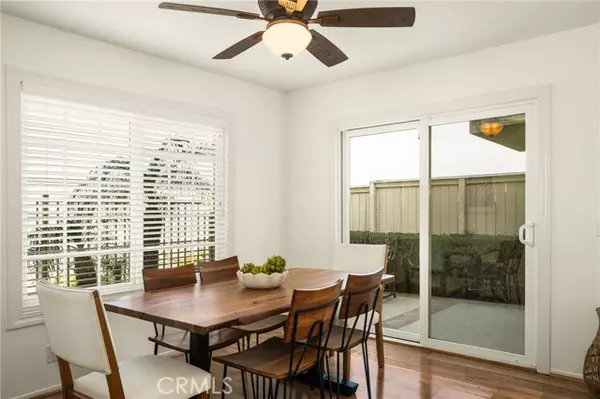869 S Sapphire Lane Anaheim Hills, CA 92807
3 Beds
3 Baths
1,793 SqFt
UPDATED:
01/26/2025 07:50 AM
Key Details
Property Type Single Family Home
Listing Status Active
Purchase Type For Sale
Square Footage 1,793 sqft
Price per Sqft $543
Subdivision Horizons
MLS Listing ID PW-25014043
Style Contemporary
Bedrooms 3
Full Baths 3
HOA Fees $506/mo
Year Built 1987
Lot Size 3,139 Sqft
Property Description
Location
State CA
County Orange
Interior
Interior Features Cathedral Ceiling(s), Ceiling Fan(s), High Ceilings, Open Floorplan, Recessed Lighting, Corian Counters, Kitchen Open to Family Room, Remodeled Kitchen
Heating Fireplace(s), Forced Air
Cooling Central Air
Flooring Carpet, Laminate, Tile
Fireplaces Type Gas, Gas Starter, Living Room
Inclusions Refrigerator in Kitchen, Wine Frig, Built-In Wired Speakers and surround sound system, Ring Doorbell and Ring Camera by front door
Laundry Gas Dryer Hookup, In Garage, Washer Hookup
Exterior
Exterior Feature Rain Gutters
Parking Features Direct Garage Access
Garage Spaces 2.0
Pool Association, Community
Community Features Curbs, Sidewalks, Street Lights
Utilities Available Sewer Connected, Water Connected, Electricity Connected
View Y/N Yes
View City Lights, Mountain(s), Panoramic
Building
Lot Description Sprinklers, Sprinklers In Front, Sprinklers In Rear, Sprinklers Timer, 0-1 Unit/Acre
Sewer Public Sewer
Schools
Elementary Schools Imperial
Middle Schools El Rancho Charter
High Schools Canyon





