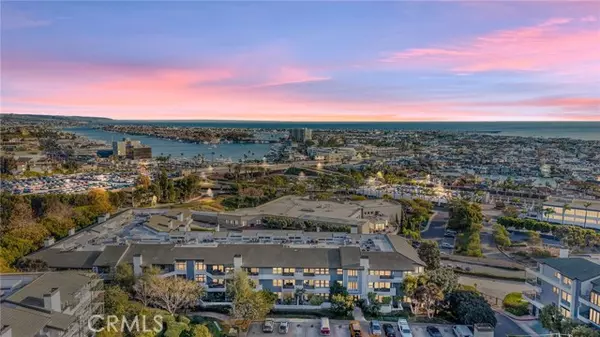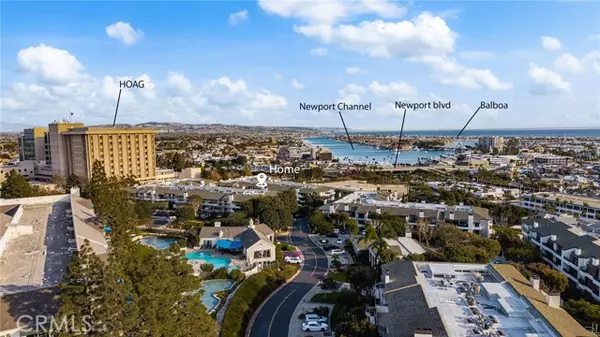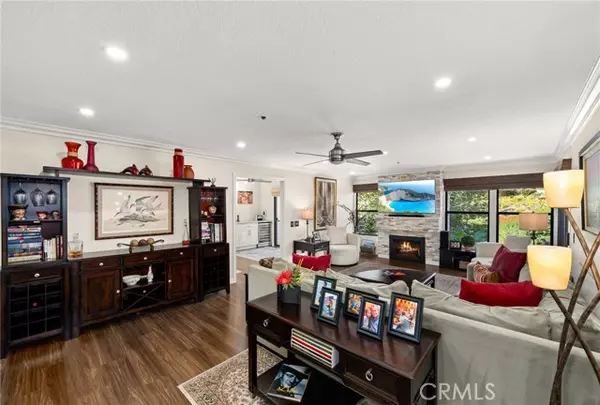280 Cagney Lane Newport Beach, CA 92663
2 Beds
2 Baths
1,761 SqFt
UPDATED:
01/24/2025 04:17 PM
Key Details
Property Type Single Family Home
Listing Status Active
Purchase Type For Sale
Square Footage 1,761 sqft
Price per Sqft $737
Subdivision Villa Balboa
MLS Listing ID IG-25016538
Style Modern
Bedrooms 2
Full Baths 2
HOA Fees $1,092/mo
Year Built 1980
Lot Size 0.889 Acres
Property Description
Location
State CA
County Orange
Interior
Interior Features Balcony, Built-In Features, Ceiling Fan(s), Crown Molding, Granite Counters, High Ceilings, Living Room Balcony, Living Room Deck Attached, Open Floorplan, Pantry, Recessed Lighting, Stone Counters, Storage, Kitchen Open to Family Room, Remodeled Kitchen
Heating Central, Fireplace(s), Forced Air
Cooling Central Air
Flooring Laminate, Tile
Fireplaces Type Living Room
Laundry Individual Room, Inside
Exterior
Exterior Feature Lighting
Parking Features Assigned, Community Structure, Controlled Entrance, Covered
Pool Association, In Ground
Community Features Curbs, Sidewalks, Street Lights
Utilities Available Sewer Connected, Water Connected, Electricity Connected, Natural Gas Connected
View Y/N Yes
View Courtyard
Building
Lot Description Close to Clubhouse, No Landscaping
Sewer Public Sewer
Schools
Elementary Schools Newport Heights
Middle Schools Horace Ensign
High Schools Newport Harbor





