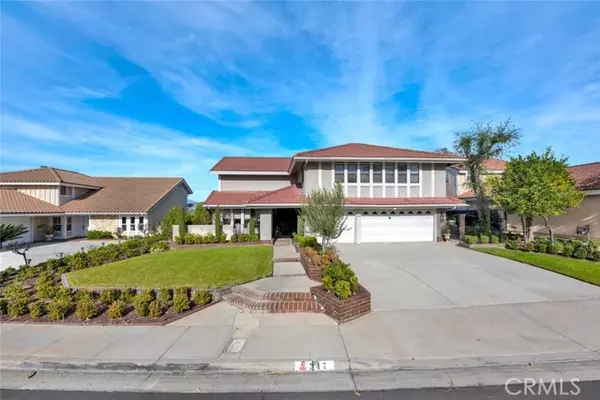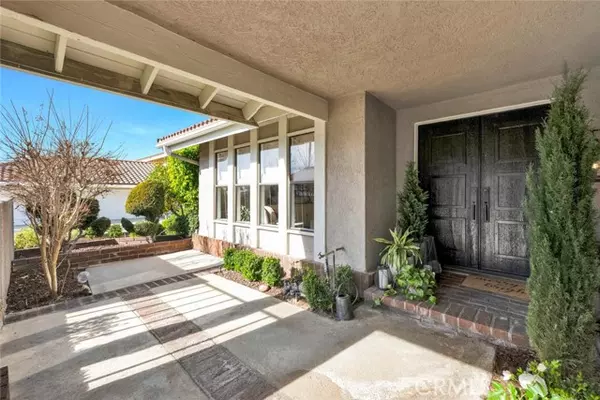347 South Silverbrook Drive Anaheim Hills, CA 92807
4 Beds
3 Baths
3,250 SqFt
UPDATED:
01/26/2025 03:31 PM
Key Details
Property Type Single Family Home
Listing Status Active
Purchase Type For Sale
Square Footage 3,250 sqft
Price per Sqft $522
Subdivision Shadow Run I
MLS Listing ID OC-25015048
Style Mediterranean
Bedrooms 4
Full Baths 2
Half Baths 1
HOA Fees $151/mo
Year Built 1978
Lot Size 10,850 Sqft
Property Description
Location
State CA
County Orange
Interior
Interior Features Bar, Ceiling Fan(s), Granite Counters, Recessed Lighting, Storage, Kitchen Open to Family Room, Remodeled Kitchen
Heating Central, Forced Air
Cooling Central Air
Flooring Carpet, Tile
Fireplaces Type Family Room, Gas Starter, Master Bedroom
Laundry Gas Dryer Hookup, Individual Room, Inside, Washer Hookup
Exterior
Exterior Feature Lighting, Rain Gutters
Parking Features Built-In Storage, Direct Garage Access, Driveway
Garage Spaces 3.0
Pool Private, In Ground
Community Features Curbs, Gutters, Park, Sidewalks, Storm Drains, Street Lights
View Y/N Yes
View City Lights, Hills, Mountain(s), Panoramic
Building
Lot Description Sprinklers, Front Yard, Lawn, Level with Street, Lot 10000-19999 Sqft, Sprinkler System, Back Yard
Sewer Public Sewer
Schools
Elementary Schools Crescent
Middle Schools El Rancho
High Schools Canyon





