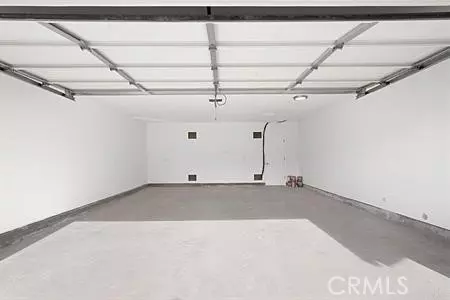16185 Selva Drive San Diego, CA 92128
2 Beds
2 Baths
1,673 SqFt
UPDATED:
02/03/2025 07:55 AM
Key Details
Property Type Single Family Home
Listing Status Active
Purchase Type For Sale
Square Footage 1,673 sqft
Price per Sqft $594
Subdivision Rancho Bernardo
MLS Listing ID OC-25015134
Bedrooms 2
Full Baths 2
HOA Fees $504
Year Built 1970
Lot Size 8,000 Sqft
Property Description
Location
State CA
County San Diego
Zoning RS-1-14
Interior
Interior Features Cathedral Ceiling(s), Ceiling Fan(s), High Ceilings, Recessed Lighting, Remodeled Kitchen
Heating Central, Fireplace(s), Forced Air
Cooling Central Air
Flooring Carpet, Laminate, Tile
Fireplaces Type Gas, Living Room
Laundry In Garage
Exterior
Parking Features Concrete, Direct Garage Access, Driveway
Garage Spaces 2.0
Pool Association, Community, In Ground
Community Features Biking, Curbs, Golf, Gutters, Hiking, Park, Sidewalks, Storm Drains, Street Lights
Utilities Available Sewer Connected, Electricity Connected, Natural Gas Connected
View Y/N Yes
View Trees/Woods
Building
Lot Description Sprinklers, Front Yard, Garden, Sprinkler System, Sprinklers Drip System, Sprinklers In Front, Sprinklers In Rear, Sprinklers Timer, Yard, Back Yard
Sewer Public Sewer





