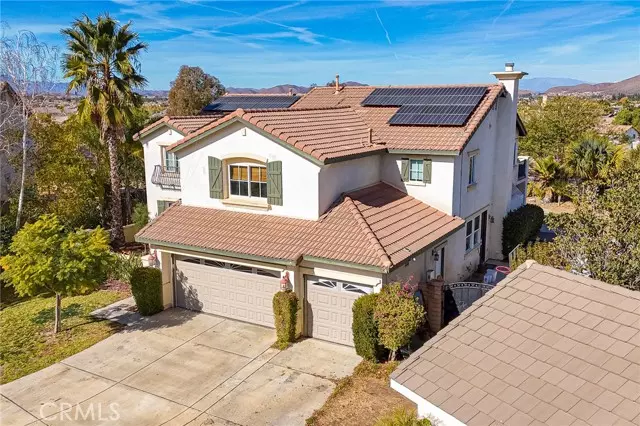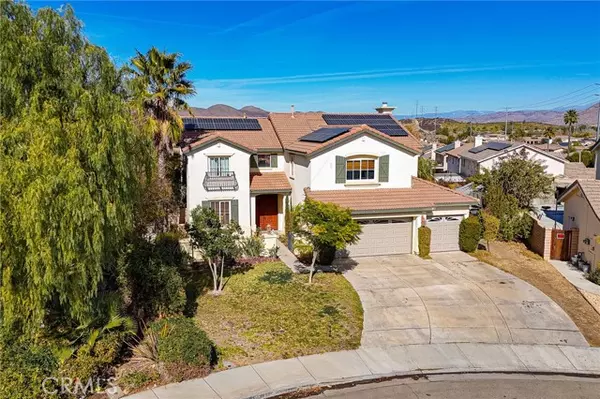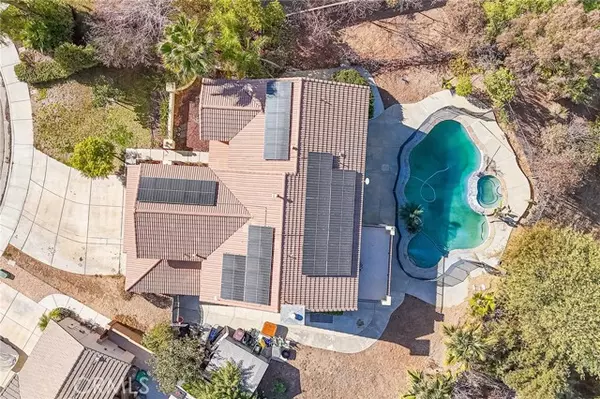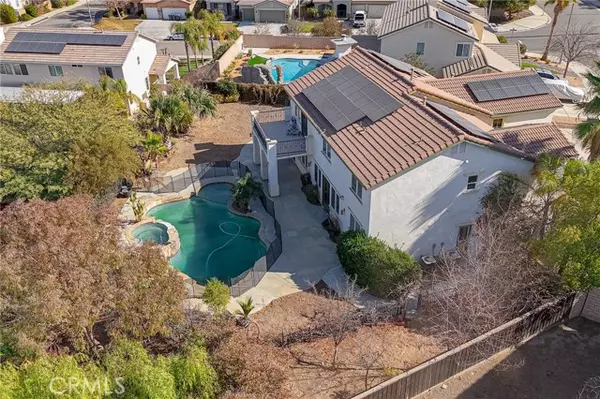28980 Heaton Lane Menifee, CA 92584
5 Beds
4 Baths
3,472 SqFt
UPDATED:
01/30/2025 09:15 AM
Key Details
Property Type Single Family Home
Listing Status Active
Purchase Type For Sale
Square Footage 3,472 sqft
Price per Sqft $230
MLS Listing ID IG-25017395
Style Spanish
Bedrooms 5
Full Baths 3
Half Baths 1
HOA Fees $40/mo
Year Built 2004
Lot Size 0.290 Acres
Property Description
Location
State CA
County Riverside
Zoning R-1
Interior
Interior Features Granite Counters, High Ceilings, Open Floorplan, Pantry, Recessed Lighting, Stone Counters, Storage, Tray Ceiling(s), Two Story Ceilings, Kitchen Island, Kitchen Open to Family Room
Heating Central
Cooling Central Air
Fireplaces Type Family Room
Laundry Individual Room, Upper Level
Exterior
Garage Spaces 3.0
Pool Private, In Ground
Community Features Park, Sidewalks, Street Lights, Suburban
Utilities Available Sewer Available, Cable Available, Electricity Available, Phone Available
View Y/N Yes
View Hills, Panoramic, Pool, Trees/Woods, Valley
Building
Lot Description 0-1 Unit/Acre
Sewer Public Sewer





