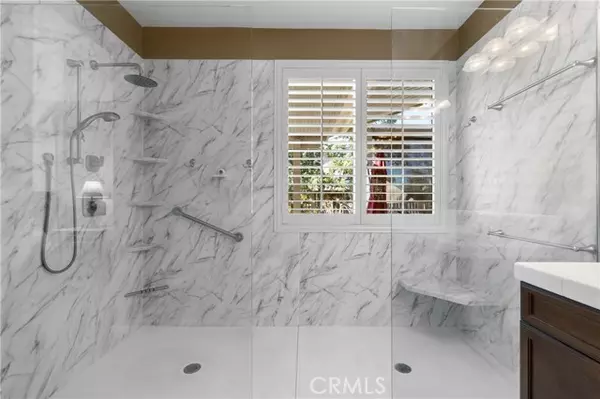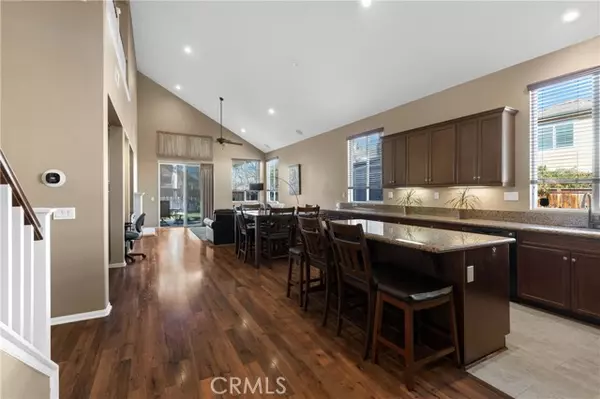REQUEST A TOUR If you would like to see this home without being there in person, select the "Virtual Tour" option and your agent will contact you to discuss available opportunities.
In-PersonVirtual Tour
Listed by Goran Forss • Team Forss Realty Group
$ 685,000
Est. payment /mo
Active
29769 Winter Hawk Road Menifee, CA 92586
4 Beds
3 Baths
2,630 SqFt
UPDATED:
02/03/2025 10:05 PM
Key Details
Property Type Single Family Home
Listing Status Active
Purchase Type For Sale
Square Footage 2,630 sqft
Price per Sqft $260
MLS Listing ID SW-25017479
Bedrooms 4
Full Baths 2
Three Quarter Bath 1
HOA Fees $25/mo
Year Built 2006
Lot Size 8,276 Sqft
Property Description
Located in the highly desirable Menifee community, this stunning 4-bedroom, 3-bathroom home features fully paid solar, a custom patio cover, and recent upgrades, including a brand-new HVAC system and remodeled primary shower. Move-in ready with all kitchen appliances, a jacuzzi spa, and a spacious backyard perfect for entertaining! This gorgeous home offers the perfect blend of style and functionality, conveniently located near parks, restaurants, shopping, and schools. The home has been beautifully upgraded with PAID OFF solar panels, a custom patio cover, upgraded flooring, and more! Recent updates include a completely remodeled primary shower and a brand-new HVAC system / Heat Pump. Included with the home are all kitchen appliances, a side yard shed, a washer and dryer, and a relaxing jacuzzi spa in the backyard. This home is truly move-in ready! Step through the welcoming covered porch into the family and dining area, where neutral tones and upgraded flooring create a cozy yet sophisticated vibe. The kitchen is designed for both style and convenience, featuring tall ceilings, recessed lighting, granite countertops, a center island with ample storage, and an open layout that flows seamlessly into the living room. The living area is bright and airy, complete with a fireplace and abundant natural light. The main floor offers a well-designed layout with a spacious primary suite, two guest bedrooms, and a separate laundry room. The primary suite boasts California shutters and an updated en-suite bathroom with dual sinks, a walk-in closet, and a brand-new, fully remodeled shower. Upstairs, you'll find a full bathroom, an additional bedroom, and a versatile loft area, ideal for guests or a private retreat. Step outside to the spacious backyard, which features a custom Alumawood patio cover, a BBQ area, a second covered patio and a charming side yard. With all these upgrades and thoughtful touches, this home is ready to welcome you!
Location
State CA
County Riverside
Interior
Heating Central
Cooling Central Air
Fireplaces Type Family Room
Laundry Individual Room, Inside
Exterior
Garage Spaces 2.0
Pool None
Community Features Curbs, Sidewalks, Street Lights
View Y/N Yes
Building
Lot Description Front Yard, Back Yard
Sewer Public Sewer




