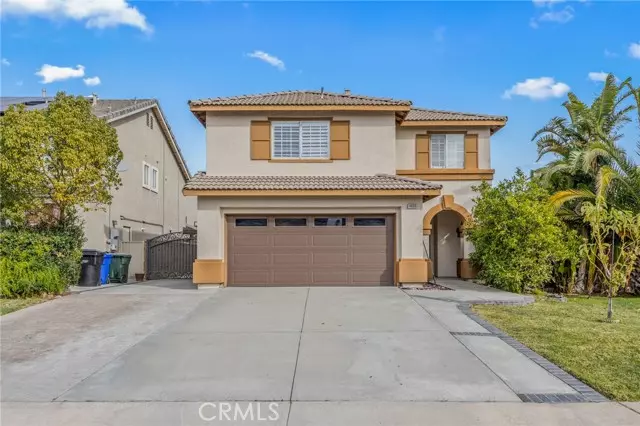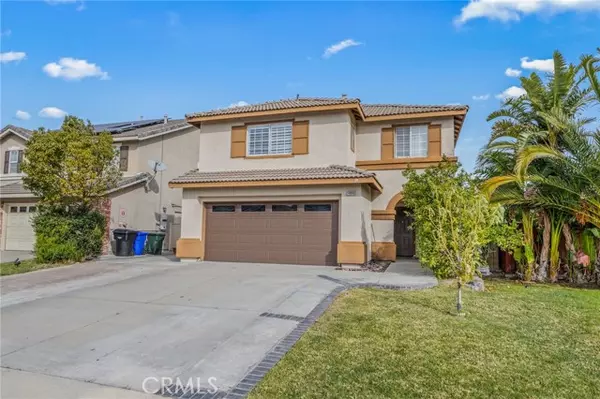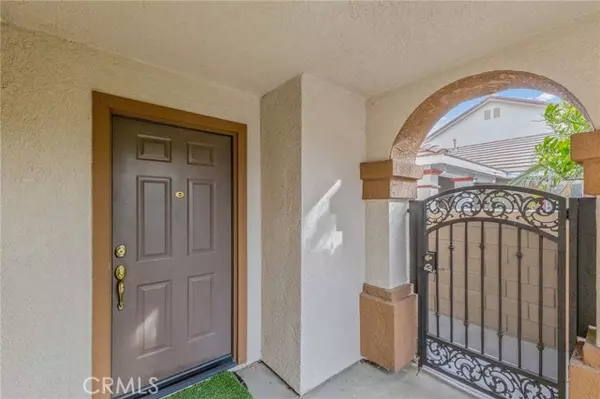REQUEST A TOUR If you would like to see this home without being there in person, select the "Virtual Tour" option and your agent will contact you to discuss available opportunities.
In-PersonVirtual Tour
Listed by MONICA R LOPEZ • CENTURY 21 EXPERIENCE
$ 735,000
Est. payment /mo
New
14998 Mustang Lane Fontana, CA 92336
3 Beds
3 Baths
1,629 SqFt
UPDATED:
01/26/2025 10:32 PM
Key Details
Property Type Single Family Home
Listing Status Active
Purchase Type For Sale
Square Footage 1,629 sqft
Price per Sqft $451
MLS Listing ID IV-25017156
Style See Remarks
Bedrooms 3
Full Baths 2
Half Baths 1
Year Built 1997
Lot Size 5,166 Sqft
Property Description
Welcome to this beautiful 3-bedroom, 2.5-bath home, offering 1,629 sq. ft. of comfortable living space on a spacious 5,166 sq. ft. lot. Located in the highly sought-after Hunter Ridge community, this home offers a perfect blend of modern features and convenience. As you step inside, you'll immediately notice the open floor plan, with soaring high ceilings that enhance the airy and bright atmosphere throughout. The spacious living area is complemented by a cozy fireplace, perfect for those cooler evenings, and flows seamlessly into the kitchen--ideal for both everyday living and entertaining. Featuring a large island, stainless steel appliances, and ample counter space, the kitchen is a true focal point. Upstairs, you'll find all three well-sized bedrooms, including the master suite with a private en-suite bath and walk-in closet. The two secondary bedrooms share a convenient Jack-and-Jill bathroom, offering both privacy and ease. The laundry area is also located upstairs, making chores a breeze. Additional highlights include a 2-car garage, RV parking, and a paid solar system to help save on energy costs. The backyard is perfect for outdoor activities, featuring plenty of fruit trees, space for relaxation, or entertaining guests. This home is situated within the highly regarded Etiwanda School District and is just minutes away from the Sierra Lakes Golf Course, Victoria Gardens Mall, shopping centers, and major freeways for easy commuting.
Location
State CA
County San Bernardino
Interior
Interior Features Block Walls, Ceiling Fan(s), Open Floorplan, Granite Counters
Heating Central
Cooling Central Air
Flooring Concrete
Fireplaces Type Family Room
Inclusions Spa
Laundry Upper Level
Exterior
Parking Features Driveway
Garage Spaces 2.0
Pool None
Community Features Park
View Y/N Yes
View Mountain(s)
Building
Lot Description Front Yard, Landscaped
Sewer Public Sewer
Schools
High Schools Summit




