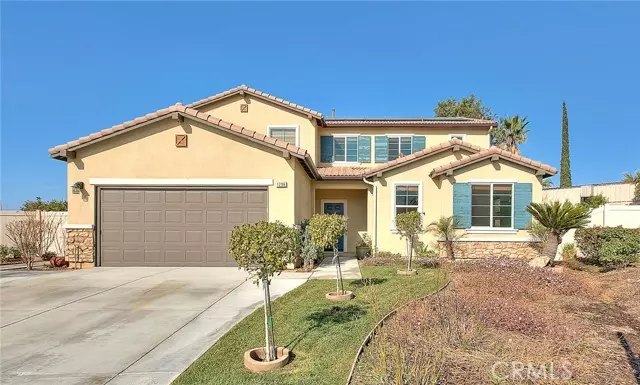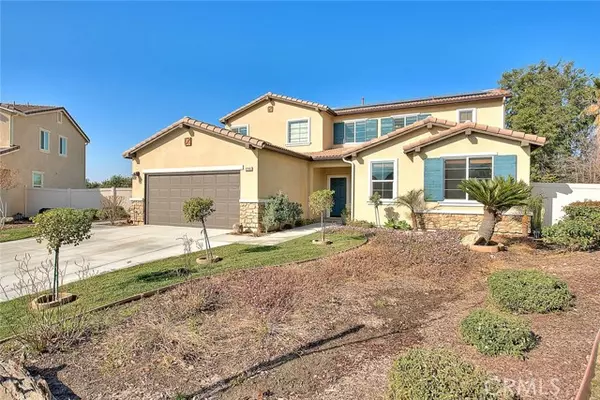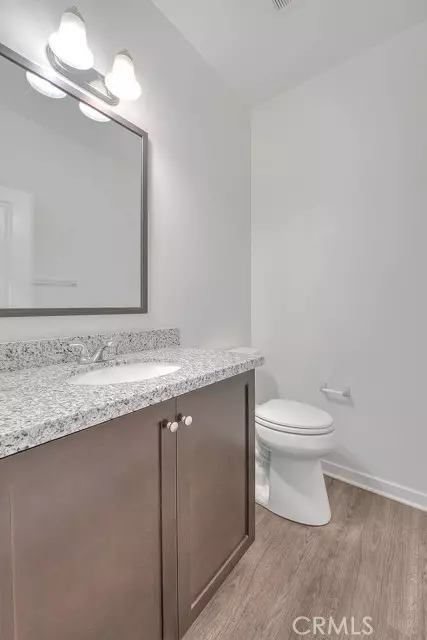1296 Venice Avenue Mentone, CA 92359
4 Beds
4 Baths
3,206 SqFt
UPDATED:
02/23/2025 07:52 AM
Key Details
Property Type Single Family Home
Listing Status Active
Purchase Type For Sale
Square Footage 3,206 sqft
Price per Sqft $252
MLS Listing ID IG-24248518
Bedrooms 4
Full Baths 3
Half Baths 1
HOA Fees $109/mo
Year Built 2020
Lot Size 10,667 Sqft
Property Description
Location
State CA
County San Bernardino
Interior
Interior Features Granite Counters, High Ceilings, Pantry, Recessed Lighting, Storage, Kitchen Island, Kitchen Open to Family Room, Kitchenette, Walk-In Pantry
Heating Central
Cooling Central Air
Flooring Vinyl, Carpet
Fireplaces Type None
Laundry In Closet, Upper Level
Exterior
Parking Features Driveway
Garage Spaces 2.0
Pool None
Community Features Sidewalks, Storm Drains, Street Lights
View Y/N Yes
View Mountain(s)
Building
Lot Description Sprinklers, Cul-De-Sac, Front Yard, Landscaped, Lawn, Lot 10000-19999 Sqft, Sprinkler System, Sprinklers Drip System, Sprinklers In Front, Sprinklers In Rear, Sprinklers Timer, Back Yard
Sewer Public Sewer
Others
Virtual Tour https://sites.solpix.co/1296veniceave/?mls





