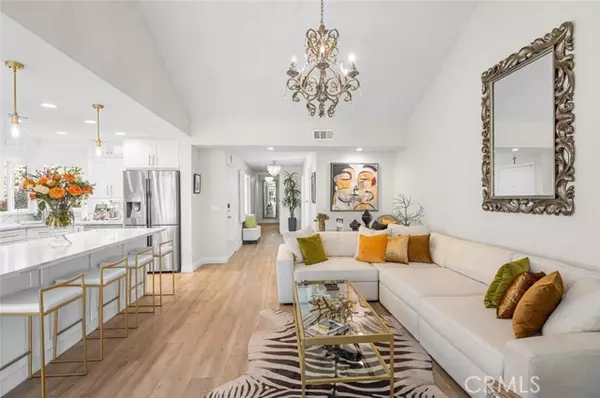24218 Ontario Lane Lake Forest, CA 92630
3 Beds
2 Baths
1,392 SqFt
UPDATED:
01/27/2025 02:49 AM
Key Details
Property Type Single Family Home
Listing Status Active
Purchase Type For Sale
Square Footage 1,392 sqft
Price per Sqft $897
Subdivision Lake Forest Keys
MLS Listing ID OC-25014442
Bedrooms 3
Full Baths 2
HOA Fees $250/mo
Year Built 1976
Lot Size 3,300 Sqft
Property Description
Location
State CA
County Orange
Interior
Interior Features High Ceilings, Open Floorplan, Recessed Lighting, Kitchen Island, Kitchen Open to Family Room, Quartz Counters, Remodeled Kitchen, Self-Closing Cabinet Doors
Heating Central
Cooling Central Air
Flooring Tile
Fireplaces Type Family Room
Laundry Individual Room
Exterior
Parking Features Direct Garage Access, Driveway
Garage Spaces 2.0
Pool Association, Community
Community Features Curbs, Fishing, Lake, Sidewalks, Street Lights, Suburban, Watersports
Utilities Available Sewer Available, Water Available, Cable Available, Electricity Available, Natural Gas Available, Phone Available
View Y/N Yes
View Lake, Peek-A-Boo
Building
Lot Description Sprinklers, Front Yard, Sprinkler System, Back Yard
Sewer Public Sewer
Schools
Elementary Schools Rancho Canada
Middle Schools Serrano
High Schools El Toro





