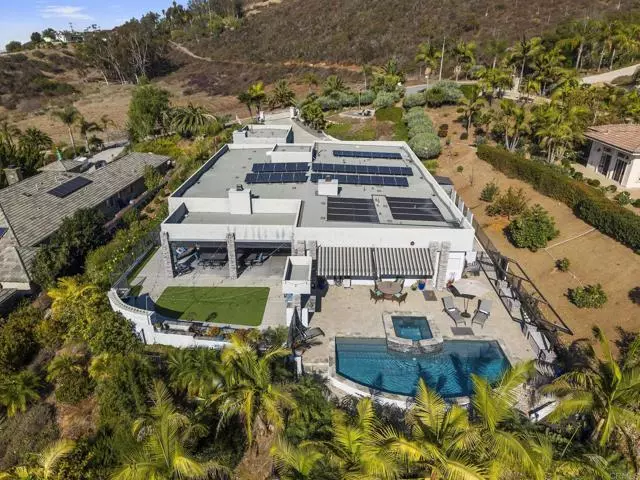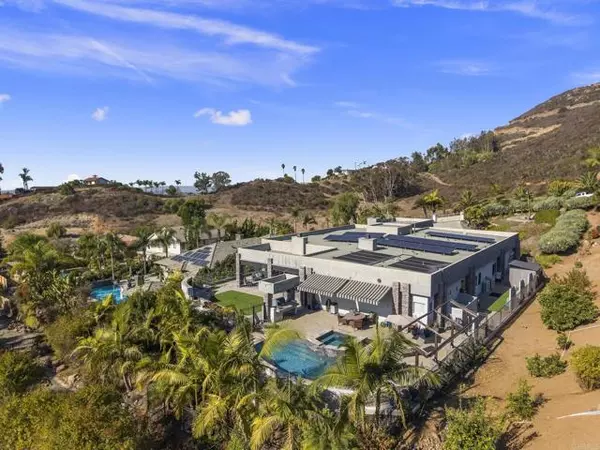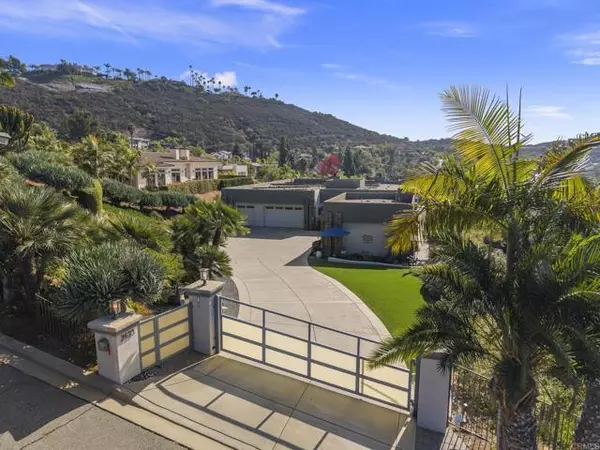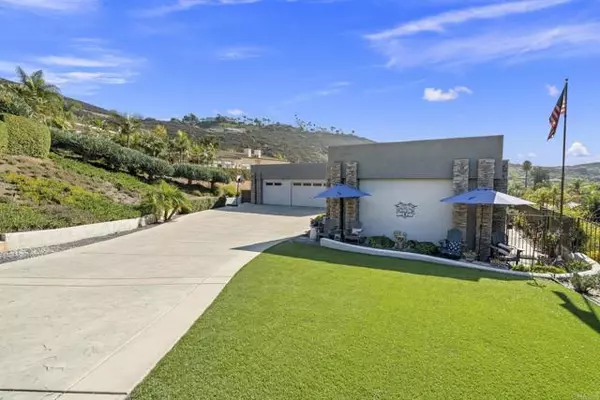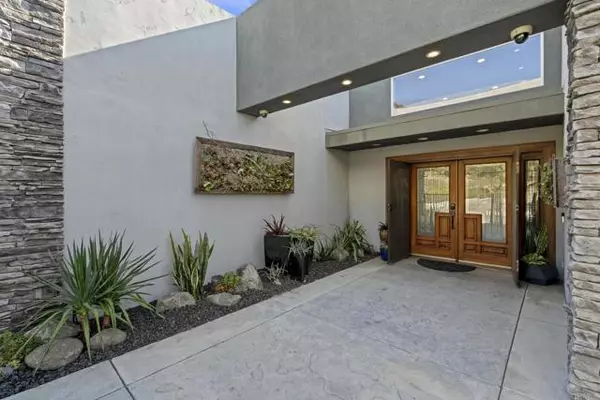REQUEST A TOUR If you would like to see this home without being there in person, select the "Virtual Tour" option and your agent will contact you to discuss available opportunities.
In-PersonVirtual Tour
Listed by Willie Wilson • Whole Life Properties
$ 1,875,000
Est. payment /mo
Coming Soon
2523 Walinca Way Vista, CA 92084
4 Beds
5 Baths
4,895 SqFt
UPDATED:
01/25/2025 11:31 AM
Key Details
Property Type Single Family Home
Listing Status Coming Soon
Purchase Type For Sale
Square Footage 4,895 sqft
Price per Sqft $383
MLS Listing ID 8N-2500819
Bedrooms 4
Full Baths 4
Half Baths 1
Year Built 2005
Lot Size 0.670 Acres
Property Description
Stunning Frank Lloyd Wright-Inspired Contemporary Home with Ocean Views! This remarkable 4,895 square-foot home blends modern luxury with architectural elegance. Inspired by the timeless principles of Frank Lloyd Wright, the open floor plan allows for seamless flow between spaces, ideal for both everyday living and entertaining. Enjoy breathtaking ocean views from multiple areas of the home, including the spacious patio. The home is designed for both comfort and security, featuring a state-of-the-art wired security system with cameras and alarm, as well as security gates for peace of mind. Outdoor living is enhanced by a solar-heated saltwater pool and jacuzzi, complemented by a fire and water fountain. The backyard also offers a firepit, an electric-powered awning, and a covered patio with heaters, ceiling fans, and TV - perfect for year-round enjoyment. A professionally installed succulent garden adds natural beauty with low-maintenance landscaping. Inside, the gourmet kitchen features dual dishwashers (one new), a Viking refrigerator, warming oven, and a wet bar with custom wine storage and wine refrigerator. The open floor plan boasts slate flooring throughout, a central vacuum system, and electric-powered window shades. The master suite includes a fire-and-ice fireplace, built-in shelves, and a headboard. Additional highlights include a spacious 600 sq ft ADU/Casita with its own kitchen, fireplace, bath, washer/dryer, and bedroom, ideal for guests or extended family. The home also includes a 3-car garage with full cabinetry, workbench, and new water heaters. With energy efficiency in mind, the property features a 34-panel solar system (with a 20-year pre-paid lease, 10 years remaining) and 3 new air conditioning units to ensure year-round comfort. This stunning home is the epitome of sophisticated design, offering an unparalleled lifestyle with all the modern conveniences you could desire.
Location
State CA
County San Diego
Zoning R-1:SINGLE FAM-RES
Interior
Cooling Central Air, See Remarks
Fireplaces Type Family Room, Guest House, Master Bedroom
Laundry See Remarks, Individual Room
Exterior
Garage Spaces 3.0
Pool Private, Salt Water, Solar Heat
Community Features Foothills
View Y/N Yes
View Coastline, Hills, Mountain(s), Peek-A-Boo
Building
Lot Description 0-1 Unit/Acre
Sewer Public Sewer

